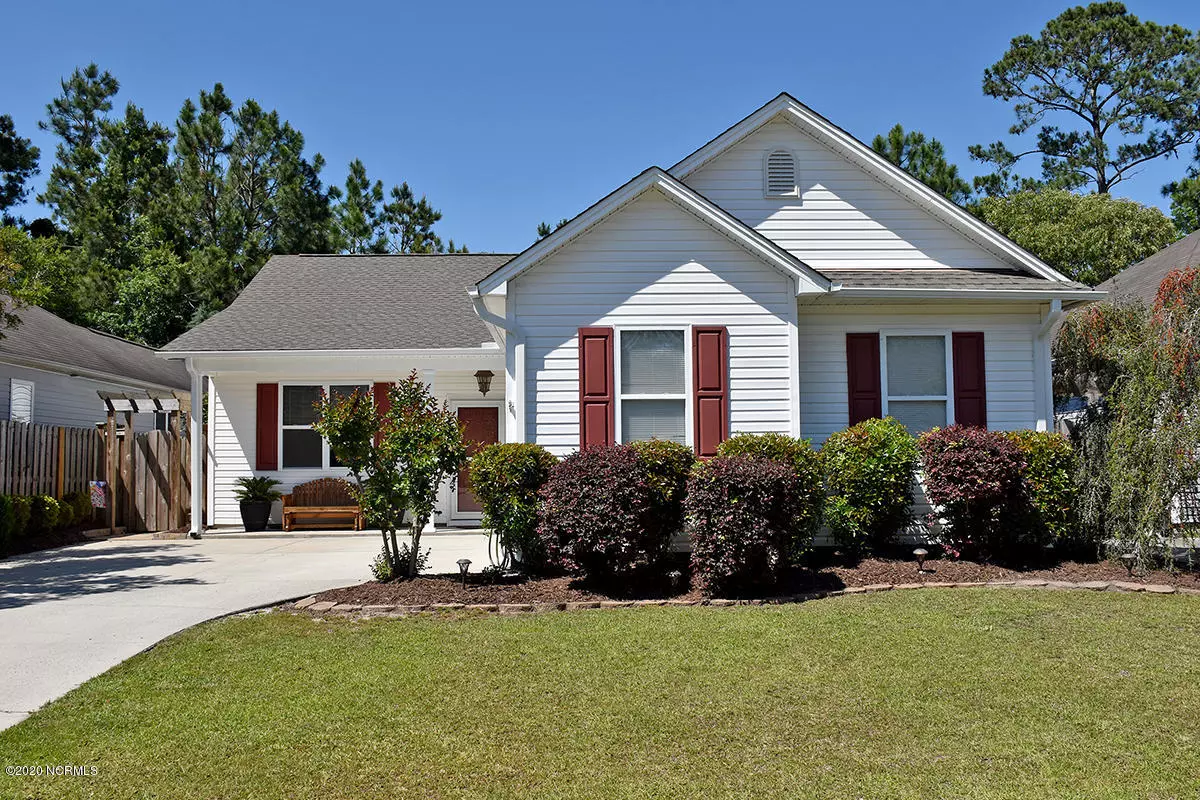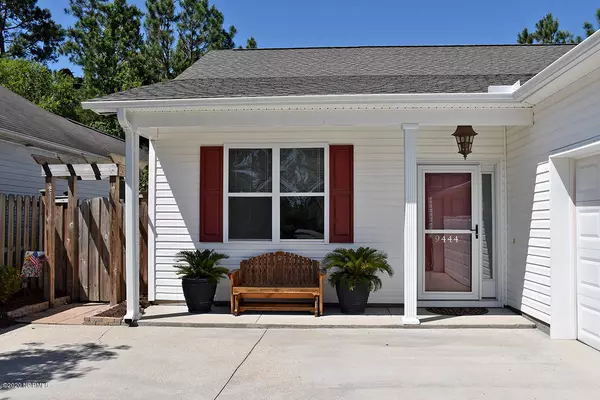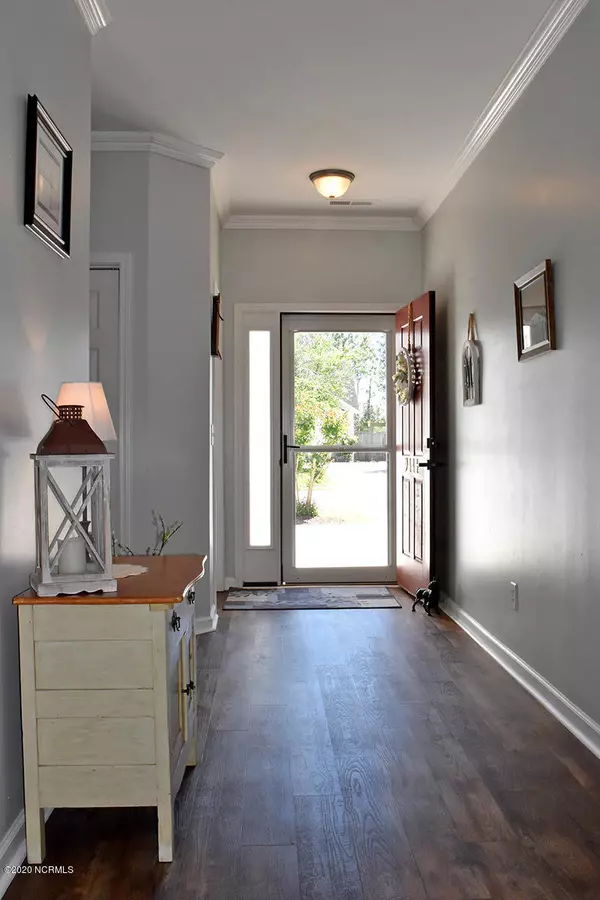$208,000
$200,000
4.0%For more information regarding the value of a property, please contact us for a free consultation.
9444 Night Harbor Drive Leland, NC 28451
3 Beds
2 Baths
1,430 SqFt
Key Details
Sold Price $208,000
Property Type Single Family Home
Sub Type Single Family Residence
Listing Status Sold
Purchase Type For Sale
Square Footage 1,430 sqft
Price per Sqft $145
Subdivision Westgate
MLS Listing ID 100215284
Sold Date 06/11/20
Style Wood Frame
Bedrooms 3
Full Baths 2
HOA Fees $396
HOA Y/N Yes
Originating Board North Carolina Regional MLS
Year Built 2006
Annual Tax Amount $1,205
Lot Size 6,970 Sqft
Acres 0.16
Lot Dimensions 50 x 138
Property Description
You will LOVE this move in ready home that is super convenient to Leland shops/restaurants and access to everywhere else. Relax on your covered front porch, dip in the community pool or take a stroll on the sidewalks. This home boasts new LVP flooring in the main living area. The bright and sunny open floor plan is assisted by a new lower concrete counter bar. A propane/convection oven, counter depth stainless sink, gorgeous ship lap, tin back splash and black stainless appliances are a cook's dream. The split bedroom plan offers a master suite. Don't miss the renovated en suite master bathroom with new granite topped custom vanity, wood trim on the walls and a spacious shower with custom tile and glass doors. All bedrooms offer walk in closets and carpet to keep the cozy feel. Outside enjoy the hot tub under the patio arbor. The private backyard has a spacious brand new shed and tidy plantings throughout. The two year old roof, newer HVAC and new seamless gutters add major value. The two car garage provides plenty of space for vehicles or storage. Don't wait as this one won't last long!
Location
State NC
County Brunswick
Community Westgate
Zoning RES
Direction Hwy. 17S, turn at traffic light to get you to be able to turn right on Ploof Rd, turn left on Night Harbor Drive, house is on the left.
Rooms
Other Rooms Storage
Basement None
Primary Bedroom Level Primary Living Area
Interior
Interior Features Mud Room, Solid Surface, Master Downstairs, 9Ft+ Ceilings, Ceiling Fan(s), Hot Tub, Walk-in Shower, Walk-In Closet(s)
Heating Heat Pump
Cooling Central Air
Flooring LVT/LVP, Carpet, Tile, Vinyl
Fireplaces Type None
Fireplace No
Window Features Thermal Windows,Blinds
Appliance Stove/Oven - Gas, Refrigerator, Microwave - Built-In, Ice Maker, Disposal, Dishwasher, Convection Oven
Laundry Hookup - Dryer, Washer Hookup, Inside
Exterior
Exterior Feature Irrigation System
Garage Off Street, On Site, Paved
Garage Spaces 2.0
Waterfront No
Roof Type Architectural Shingle
Porch Patio, Porch
Parking Type Off Street, On Site, Paved
Building
Story 1
Foundation Slab
Sewer Municipal Sewer
Water Municipal Water
Structure Type Irrigation System
New Construction No
Others
Tax ID 048ha038
Acceptable Financing Cash, Conventional, FHA, USDA Loan, VA Loan
Listing Terms Cash, Conventional, FHA, USDA Loan, VA Loan
Special Listing Condition None
Read Less
Want to know what your home might be worth? Contact us for a FREE valuation!

Our team is ready to help you sell your home for the highest possible price ASAP







