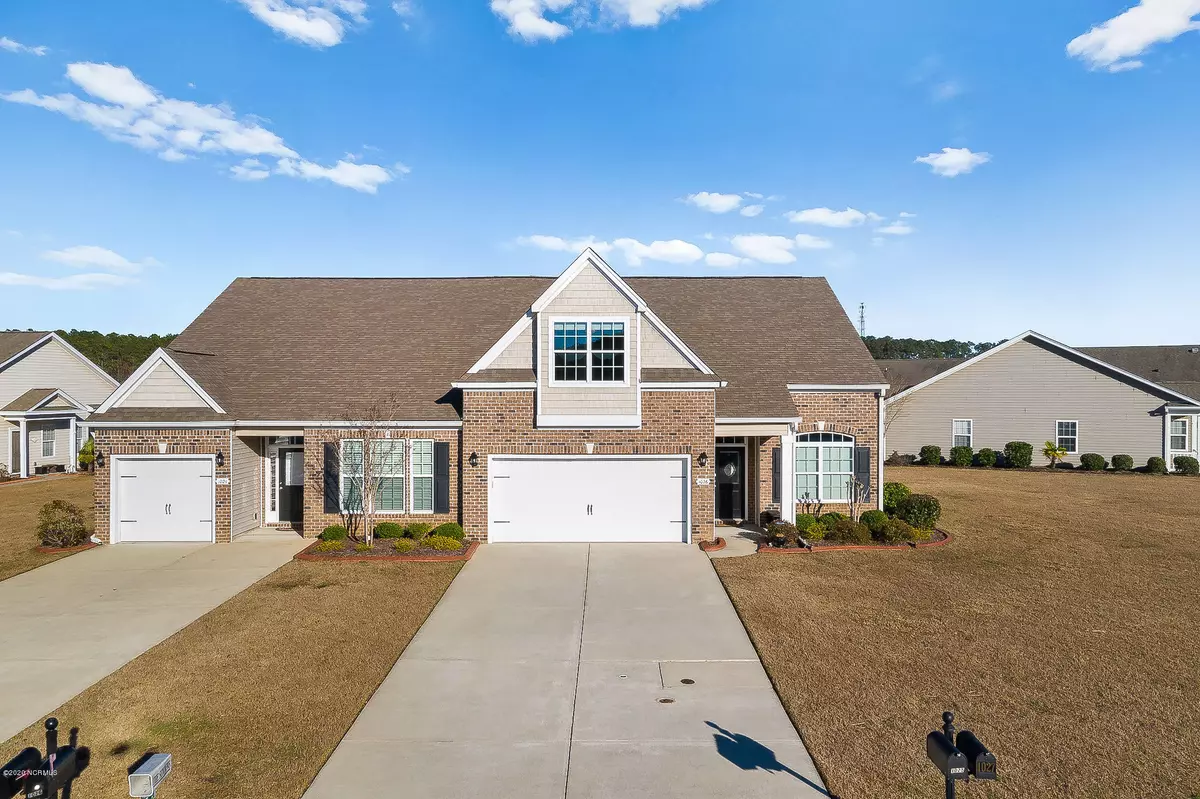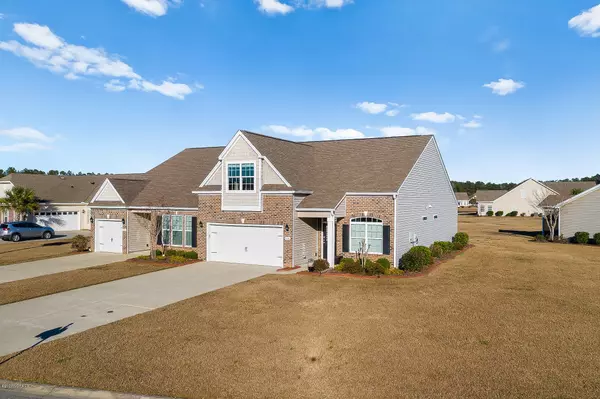$225,000
$229,900
2.1%For more information regarding the value of a property, please contact us for a free consultation.
1026 Chadsey Lake Drive Carolina Shores, NC 28467
3 Beds
3 Baths
1,819 SqFt
Key Details
Sold Price $225,000
Property Type Townhouse
Sub Type Townhouse
Listing Status Sold
Purchase Type For Sale
Square Footage 1,819 sqft
Price per Sqft $123
Subdivision Calabash Lakes
MLS Listing ID 100206874
Sold Date 07/08/20
Style Wood Frame
Bedrooms 3
Full Baths 3
HOA Fees $3,128
HOA Y/N Yes
Originating Board North Carolina Regional MLS
Year Built 2013
Lot Size 8,712 Sqft
Acres 0.2
Lot Dimensions 85x208x1x202
Property Description
Come see this beautifully maintained 3bed/3bath townhome in the ever popular Calabash Lakes community. Enjoy the kitchen with 36 '' staggered cabinets, granite countertops, stainless appliances, breakfast bar and island. Hardwood floors throughout main living area and 1st floor bedrooms. Open concept great room has vaulted ceilings with alot of natural light and extra space for many to enjoy. Relax on the covered porch that overloooks the pond and for your added comfort has been tiled and screened in with weather proof windows and a sun shade. 1st level Master suite has large WIC, vaulted ceiling, master bath dual vanity & 5' walk in shower. 2nd bedroom on 1st level and bonus bedroom w/3rd full bath. Separate formal dining & laundry rooms as well as a 2 car garage with extra storage area. A must see as there are too many upgrades to mention. Calabash Lakes offers a clubhouse, fitness center, pool table and a large zero entry community pool. Also enjoy tennis and pickle ball courts as well as many of the planned community activities and social events.
Location
State NC
County Brunswick
Community Calabash Lakes
Zoning CS-R8
Direction From Highway 17 turn on Thomasboro Rd SW. Go down a little over a mile and take a right into Calabash Lakes. Take a left onto Coletto Creek, then another left onto Chadsey Lake Dr. Home will be on left.
Interior
Interior Features 1st Floor Master, Blinds/Shades, Ceiling - Vaulted, Ceiling Fan(s), Walk-In Closet
Heating Heat Pump
Cooling Central
Flooring Carpet, Tile
Appliance None
Exterior
Garage Off Street, On Site, Paved
Garage Spaces 2.0
Utilities Available Municipal Sewer, Municipal Water
Waterfront No
Waterfront Description Pond View, Water View
Roof Type Shingle
Porch Covered, Patio, Screened
Parking Type Off Street, On Site, Paved
Garage Yes
Building
Story 2
New Construction No
Schools
Elementary Schools Jessie Mae Monroe
Middle Schools Shallotte
High Schools West Brunswick
Others
Tax ID 240da046
Acceptable Financing VA Loan, Cash, Conventional, FHA
Listing Terms VA Loan, Cash, Conventional, FHA
Read Less
Want to know what your home might be worth? Contact us for a FREE valuation!

Our team is ready to help you sell your home for the highest possible price ASAP







