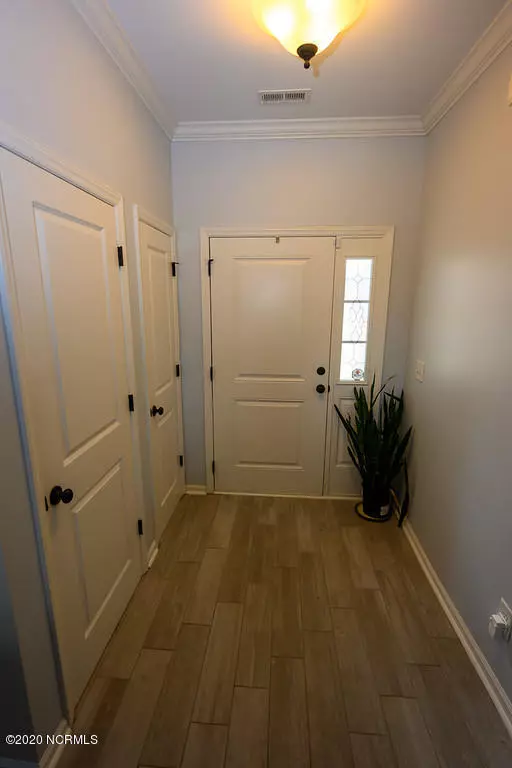$214,000
$220,000
2.7%For more information regarding the value of a property, please contact us for a free consultation.
111 Plantation Creek DR Vanceboro, NC 28586
3 Beds
2 Baths
1,959 SqFt
Key Details
Sold Price $214,000
Property Type Single Family Home
Sub Type Single Family Residence
Listing Status Sold
Purchase Type For Sale
Square Footage 1,959 sqft
Price per Sqft $109
Subdivision Swift Creek Plantation
MLS Listing ID 100199222
Sold Date 03/27/20
Style Wood Frame
Bedrooms 3
Full Baths 2
HOA Fees $250
HOA Y/N Yes
Originating Board North Carolina Regional MLS
Year Built 2013
Annual Tax Amount $1,192
Lot Size 0.571 Acres
Acres 0.57
Lot Dimensions 140.97 x 177.05
Property Description
The attractive exterior of this home is just the start of everything that's wonderful about it. 9 Foot Ceilings, Trey Ceilings, Granite, Stainless, Easy Care Ceramic Tile Flooring, Economical Natural Gas for Cooking, Heat and Hot Water, Combination Kitchen/Dining Area, Screened Porch, Side-Loaded Two Car Garage. The finished room over the garage can be a 4th bedroom, media room, exercise room, hobbie room or man cave. The features go on and on. It will check off all the boxes on your must have list! Centrally located in Swift Creek Plantation with easy access to: New Bern, Greenville, Washington and Kinston.
Location
State NC
County Craven
Community Swift Creek Plantation
Zoning Residential
Direction From New Bern take Highway 70 to exit 411, Highway 43 North to Greenville/Vanceboro. Turn left onto River Road at Weyerhaeuser traffic light. 1.2 miles turn right onto Streets Ferry Road, turn right onto Plantation Creek Drive at Swift Creek Plantation entrance.House is on the left
Location Details Mainland
Rooms
Basement None
Primary Bedroom Level Primary Living Area
Interior
Interior Features Foyer, Solid Surface, Master Downstairs, 9Ft+ Ceilings, Tray Ceiling(s), Ceiling Fan(s), Eat-in Kitchen, Walk-In Closet(s)
Heating Forced Air, Natural Gas
Cooling Central Air
Flooring Carpet, Tile
Fireplaces Type Gas Log
Fireplace Yes
Window Features Thermal Windows,Blinds
Appliance Stove/Oven - Gas, Microwave - Built-In, Disposal, Dishwasher
Laundry Inside
Exterior
Exterior Feature Gas Logs
Garage Paved
Garage Spaces 2.0
Pool None
Waterfront No
Roof Type Architectural Shingle
Porch Porch, Screened
Parking Type Paved
Building
Story 2
Entry Level One and One Half
Foundation Raised, Slab
Sewer Septic On Site
Water Municipal Water
Structure Type Gas Logs
New Construction No
Others
Tax ID 1-046-1-134
Acceptable Financing Cash, Conventional, FHA, USDA Loan, VA Loan
Listing Terms Cash, Conventional, FHA, USDA Loan, VA Loan
Special Listing Condition None
Read Less
Want to know what your home might be worth? Contact us for a FREE valuation!

Our team is ready to help you sell your home for the highest possible price ASAP







