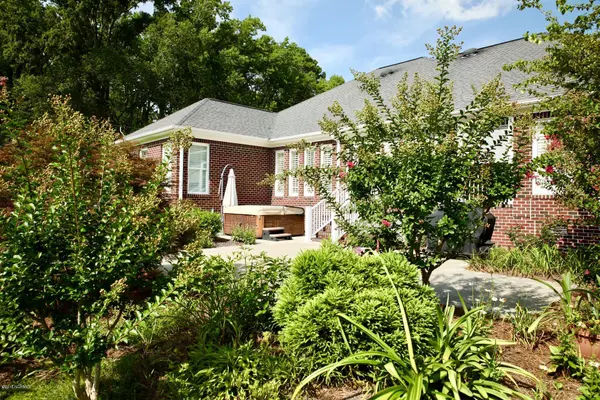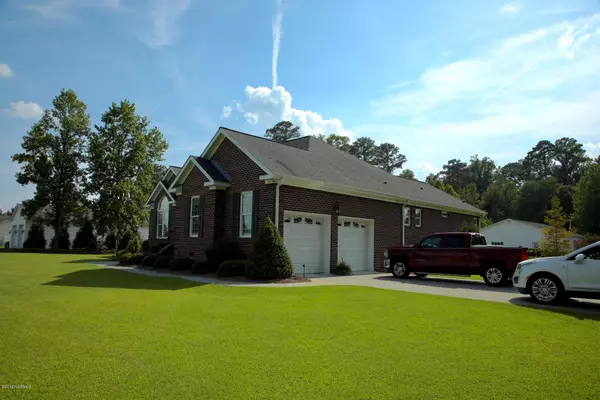$342,000
$369,900
7.5%For more information regarding the value of a property, please contact us for a free consultation.
2124 Wolf LN Kinston, NC 28501
3 Beds
3 Baths
2,387 SqFt
Key Details
Sold Price $342,000
Property Type Single Family Home
Sub Type Single Family Residence
Listing Status Sold
Purchase Type For Sale
Square Footage 2,387 sqft
Price per Sqft $143
Subdivision Not In Subdivision
MLS Listing ID 100176134
Sold Date 06/17/20
Bedrooms 3
Full Baths 2
Half Baths 1
HOA Y/N No
Originating Board North Carolina Regional MLS
Year Built 2010
Annual Tax Amount $2,850
Lot Size 2.900 Acres
Acres 2.9
Lot Dimensions 236x277x73x203x272x43x44x31x104x250
Property Description
Beautiful custom brick one owner 3 bedroom home built on the corner of Wolf Lane. Home also has an office that could also be used as a 4th bedroom. Approximately 3 acres with 50x40 heated and cooled brick/vinyl 2 car detached garage with Kitchen, bath, hot water heater, and own septic tank. Home has everything a buyer could possibly want and a private yard as well. Home is equipped with Granite countertops, Tile flooring, Hardwood Floors, Plantation Shutters, beatiful custom built cabinets, Screened Porch, Hot Tub, and Patio. There is also a well, irrigation system, water treatment system, security system, gutters, lighted crawl space, and more. This home is in the county, NO CITY TAXES, also on Duke Progress and NL Water (plus the well).
Location
State NC
County Lenoir
Community Not In Subdivision
Zoning RA-20
Direction From Kinston High School, take 58 North to Briery Run. Turn Left on Briery Run. Turn Left on Wolf Lane. Home is on the end corner on the Left.
Location Details Mainland
Rooms
Other Rooms Greenhouse, Workshop
Basement Crawl Space, None
Primary Bedroom Level Primary Living Area
Interior
Interior Features Foyer, Workshop, Master Downstairs, 9Ft+ Ceilings, Tray Ceiling(s), Ceiling Fan(s), Hot Tub, Pantry, Walk-In Closet(s)
Heating Heat Pump
Cooling Central Air
Flooring Tile, Wood
Fireplaces Type None
Fireplace No
Window Features Thermal Windows
Appliance Stove/Oven - Gas, Refrigerator, Microwave - Built-In, Dishwasher
Laundry Inside
Exterior
Exterior Feature Irrigation System
Garage Paved
Garage Spaces 4.0
Pool Above Ground
Utilities Available Community Water
Waterfront No
Waterfront Description None
Roof Type Architectural Shingle
Porch Covered, Patio, Porch, Screened
Parking Type Paved
Building
Lot Description Corner Lot
Story 1
Entry Level One
Sewer Septic On Site
Structure Type Irrigation System
New Construction No
Others
Tax ID 452704904596
Acceptable Financing Conventional, FHA, VA Loan
Listing Terms Conventional, FHA, VA Loan
Special Listing Condition None
Read Less
Want to know what your home might be worth? Contact us for a FREE valuation!

Our team is ready to help you sell your home for the highest possible price ASAP







