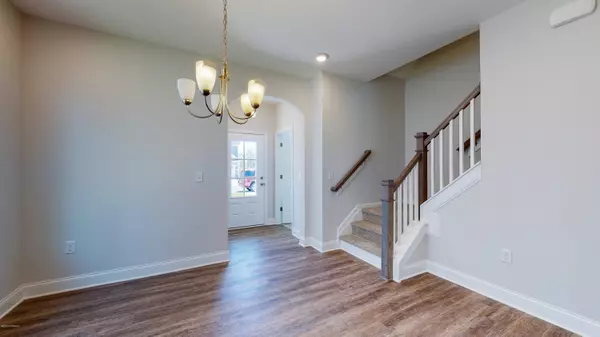$249,900
$249,900
For more information regarding the value of a property, please contact us for a free consultation.
5036 W Chandler Heights DR Leland, NC 28451
3 Beds
2 Baths
1,802 SqFt
Key Details
Sold Price $249,900
Property Type Single Family Home
Sub Type Single Family Residence
Listing Status Sold
Purchase Type For Sale
Square Footage 1,802 sqft
Price per Sqft $138
Subdivision Grayson Park
MLS Listing ID 100186479
Sold Date 10/08/20
Style Wood Frame
Bedrooms 3
Full Baths 2
HOA Fees $918
HOA Y/N Yes
Originating Board North Carolina Regional MLS
Year Built 2019
Lot Size 6,069 Sqft
Acres 0.14
Lot Dimensions 48.8x119.5x55.4x115.8
Property Description
The New Bern Plan by Windsor Homes is a 2 story home with first floor owner suite. It has a cozy kitchen with white cabinets, granite counter tops & Luxury Vinyl Plank flooring thru the main living area - not laminate. Master suite has large walk-in closet, master bath has double vanity, large 5' shower with glass doors. Two additional bedrooms are on the second level along with flexible loft space. And, a covered porch on the rear. WH2001
Location
State NC
County Brunswick
Community Grayson Park
Zoning PUD
Direction From Wilmington, take Hwy 17 S to Leland. Continue approximately 10 miles. turn right on Hwy 87 N/Old Town Creek Rd. continue approximately 2 miles. Turn left onto Grayson Pkwy, cross 2 wooden bridges, proceed to traffic circle. Take first right at traffic circle onto Ramble Dr, then left on W Chandler. Home is on right.
Location Details Mainland
Rooms
Basement None
Primary Bedroom Level Primary Living Area
Interior
Interior Features Solid Surface, Master Downstairs, 9Ft+ Ceilings, Pantry, Walk-In Closet(s)
Heating Heat Pump
Cooling Central Air, Zoned
Flooring LVT/LVP, Carpet, Tile, Vinyl, See Remarks
Fireplaces Type None, Gas Log
Fireplace No
Appliance Stove/Oven - Electric, Microwave - Built-In, Disposal, Dishwasher
Laundry Hookup - Dryer, Washer Hookup
Exterior
Exterior Feature None
Garage Off Street, On Site, Paved
Garage Spaces 2.0
Pool None
Utilities Available Water Connected, Sewer Connected, Natural Gas Connected
Waterfront No
Roof Type Architectural Shingle
Porch Covered, Patio, Porch
Parking Type Off Street, On Site, Paved
Building
Lot Description Cul-de-Sac Lot
Story 2
Entry Level Two
Foundation Slab
Sewer Municipal Sewer
Water Municipal Water
Structure Type None
New Construction Yes
Others
Tax ID 046pd007
Acceptable Financing Cash, Conventional, FHA, USDA Loan, VA Loan
Listing Terms Cash, Conventional, FHA, USDA Loan, VA Loan
Special Listing Condition None
Read Less
Want to know what your home might be worth? Contact us for a FREE valuation!

Our team is ready to help you sell your home for the highest possible price ASAP







