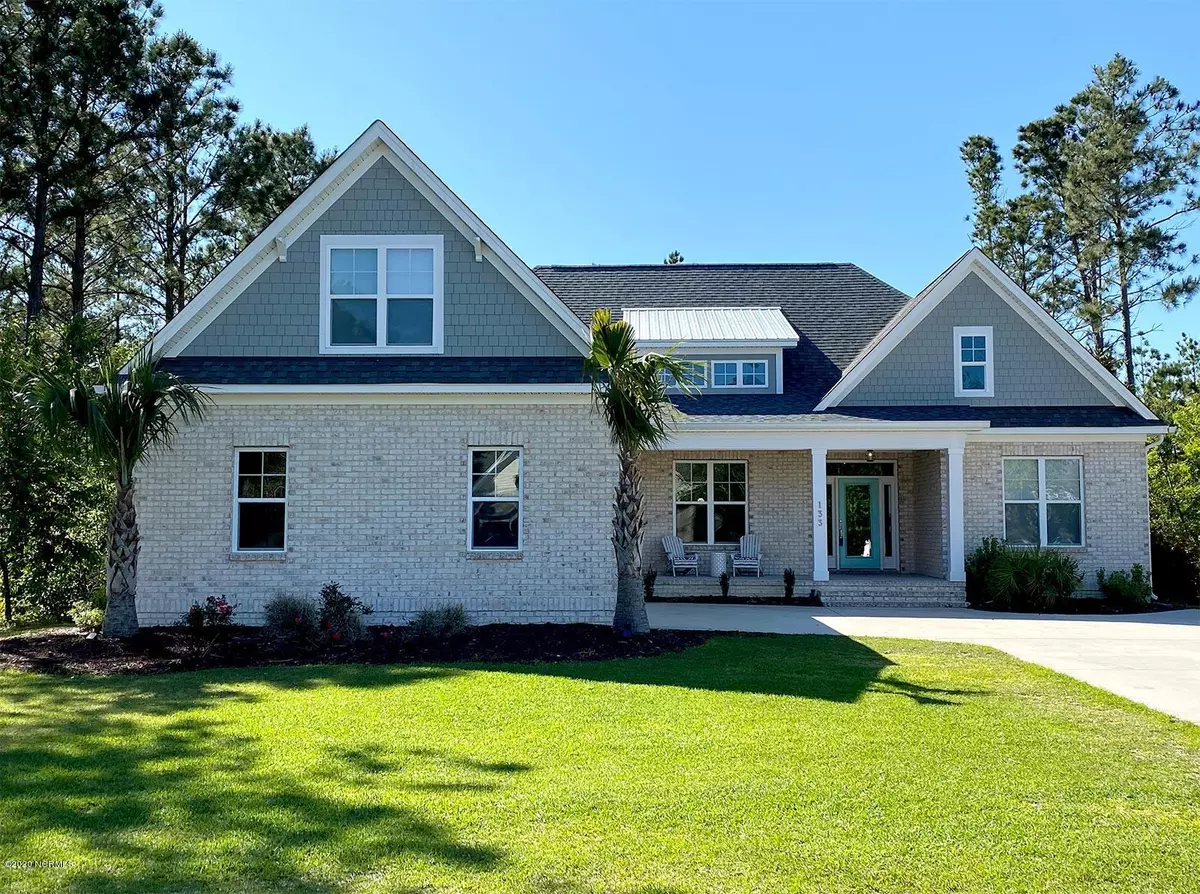$493,900
$499,900
1.2%For more information regarding the value of a property, please contact us for a free consultation.
133 Summerset Landing Hampstead, NC 28443
4 Beds
5 Baths
3,345 SqFt
Key Details
Sold Price $493,900
Property Type Single Family Home
Sub Type Single Family Residence
Listing Status Sold
Purchase Type For Sale
Square Footage 3,345 sqft
Price per Sqft $147
Subdivision The Harbour At Summerset
MLS Listing ID 100204636
Sold Date 06/08/20
Style Brick/Stone, Wood Frame
Bedrooms 4
Full Baths 4
Half Baths 1
HOA Fees $275
HOA Y/N Yes
Originating Board North Carolina Regional MLS
Year Built 2017
Annual Tax Amount $3,394
Lot Size 0.460 Acres
Acres 0.46
Lot Dimensions 68x213x97x189x34
Property Description
Located in the beautiful, coastal subdivision of The Harbour at Summerset, this spectacular custom brick home in a cul-de-sac was built just over 2 years ago, only 1/3 mile from away from the beautiful Harbour Village Marina with boat slips for lease/sale, and has been meticulously maintained and upgraded to even better than new! This home is stylish and upscale, boasting 3345 sq. ft. of interior living space, 4 BDR, 5BA and a gorgeous Bonus Room with a full bath and large closet that is perfect for a home office, teen or in-law suite, or playroom. Two bedrooms share a large Jack and Jill bathroom, and the 3rd BR has an en suite bath. This home is on almost 1/2 acres with beautiful trees and privacy, built on a raised foundation, has all-brick siding with fiber cement accents, covered front porch and large rear screened-in porch, stylish new patio, professional landscaping with 2 beautiful Sabal Palm trees, irrigation system. New Bullfrog Spa Model A7 - a full-featured, mid-size spa with therapeutic jets is negotiable! Bullfrog Spas are low maintenance, low energy, and strikingly modern. The large back yard can accommodate a pool as the septic and drain-field were conveniently placed in the front yard. You are welcomed by a large and warm foyer, leading you into the charming and warm LR with built-in cabinets and shelving, gas fireplace, and a stunning 3 glass door slider that funnels an abundant amount of natural light into the home. A sparkling, light, bright, and functional kitchen designed for entertaining features a massive granite island and perfectly placed breakfast nook. Hardwoods throughout the main level, an oversized pantry that is a breath of fresh air to find, shelving in all closets, custom lighting, and solid wood, soft close cabinetry emphasize the custom quality of this home! The master suite includes beautiful transom windows, retreat area and trey ceiling. Master bath features a custom designed tiled shower with accent tiles... and beautiful glass shower doors. The large master tub has a tiled deck and surround with privacy window. Dual vanity w/widespread faucets, framed mirror, and spacious walk in closet w/shelving completes the master suite. This home conveniently features an electric panel switch kit to allow a standalone generator to power the home in case of a power outage. This home is a 15-20 minute drive to Surf City/Topsail Island, and is within a half hour drive to historic Wilmington and Wrightsville Beach. The Olde Point Country Club and golf are seconds away, and it's only a few minutes to the full-service Harbour Village Marina with boat slips for lease/sale. Short distance to Kiwani's park.
Location
State NC
County Pender
Community The Harbour At Summerset
Zoning R20c
Direction 17N to right on Country Club Road. After you pass the Belvedere Golf Clubhouse take 2nd Right on Mallard Bay Drive. Turn left on Summerset Landing and follow to end of cul-de-sac.
Interior
Interior Features Foyer, 1st Floor Master, 9Ft+ Ceilings, Ceiling - Trey, Ceiling Fan(s), Gas Logs, Pantry, Smoke Detectors, Walk-in Shower, Walk-In Closet
Heating Heat Pump
Cooling Central, Zoned
Flooring Carpet, Laminate, Tile
Appliance Convection Oven, Cooktop - Electric, Dishwasher, Disposal, Microwave - Built-In, Stove/Oven - Electric, Vent Hood
Exterior
Garage Paved
Garage Spaces 2.0
Pool Hot Tub, See Remarks
Utilities Available Community Water, Septic On Site, See Remarks
Waterfront No
Roof Type Metal, Architectural Shingle, Composition
Porch Patio, Porch, Screened
Parking Type Paved
Garage Yes
Building
Lot Description Cul-de-Sac Lot
Story 2
New Construction No
Schools
Elementary Schools North Topsail
Middle Schools Topsail
High Schools Topsail
Others
Tax ID 4213-17-0915-0000
Acceptable Financing VA Loan, Cash, Conventional
Listing Terms VA Loan, Cash, Conventional
Read Less
Want to know what your home might be worth? Contact us for a FREE valuation!

Our team is ready to help you sell your home for the highest possible price ASAP







