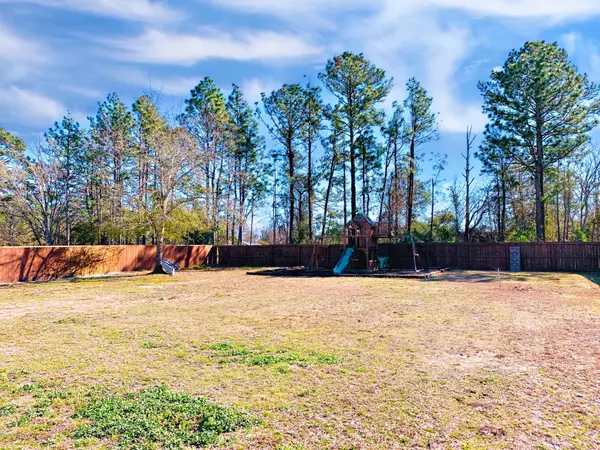$254,000
$268,000
5.2%For more information regarding the value of a property, please contact us for a free consultation.
509 Aberdineshire Court Hubert, NC 28539
4 Beds
3 Baths
2,772 SqFt
Key Details
Sold Price $254,000
Property Type Single Family Home
Sub Type Single Family Residence
Listing Status Sold
Purchase Type For Sale
Square Footage 2,772 sqft
Price per Sqft $91
Subdivision Highlands At Queens Creek
MLS Listing ID 100206711
Sold Date 06/16/20
Style Wood Frame
Bedrooms 4
Full Baths 2
Half Baths 1
HOA Fees $475
HOA Y/N Yes
Originating Board North Carolina Regional MLS
Year Built 2013
Lot Size 0.530 Acres
Acres 0.53
Lot Dimensions irregular
Property Description
WOW! This home is LOADED with upgrades! Welcome home to 509 Aberdineshire in Highlands at Queens Creek - this quiet idyllic neighborhood is just what you have been looking for you and your family. This home checks every box! Opening the front door you'll notice beautiful upgraded LVP flooring throughout the first floor. Downstairs features a home office with glass french doors, and a coffered ceiling, which could easily be a formal dining room, a kids play room, craft room, the possibilities are endless! Going down the hall you'll find a large half bath and a spacious and airy open kitchen and living room. The Kitchen boasts tons of counter and cabinet space, granite counter tops, an island for entertaining, and beautiful pendant lighting. Going upstairs you'll find four large bedrooms all with walk in closets, to include the master suite. With LVP through the upstairs, you'll love the flow in this home. Other amazing upgrades include a smart home nest system that will convey to the new buyer, fresh paint, a new roof, wood privacy fence in the large backyard, tray ceiling, crown molding, a custom master closet set up...the list goes on forever! Come check out this dreamy home, thats just a stones throw from picture perfect Swansboro and be prepared to fall in love!
Location
State NC
County Onslow
Community Highlands At Queens Creek
Zoning residential
Direction HWY 24 towards Swansboro, turn right on to Queens Creek, right on Queenshaven, left on Inverness, take Inverness all the way back to Aberdineshire.
Rooms
Primary Bedroom Level Non Primary Living Area
Interior
Interior Features 9Ft+ Ceilings, Ceiling Fan(s), Pantry, Walk-In Closet(s)
Heating Heat Pump
Cooling Central Air
Flooring Wood
Laundry Inside
Exterior
Exterior Feature None
Garage Paved
Garage Spaces 2.0
Utilities Available Community Water
Waterfront No
Roof Type Architectural Shingle
Porch Porch
Parking Type Paved
Building
Story 2
Foundation Slab
Sewer Septic On Site
Structure Type None
New Construction No
Others
Tax ID 1307b-111
Acceptable Financing Cash, Conventional, FHA, USDA Loan, VA Loan
Listing Terms Cash, Conventional, FHA, USDA Loan, VA Loan
Special Listing Condition None
Read Less
Want to know what your home might be worth? Contact us for a FREE valuation!

Our team is ready to help you sell your home for the highest possible price ASAP







