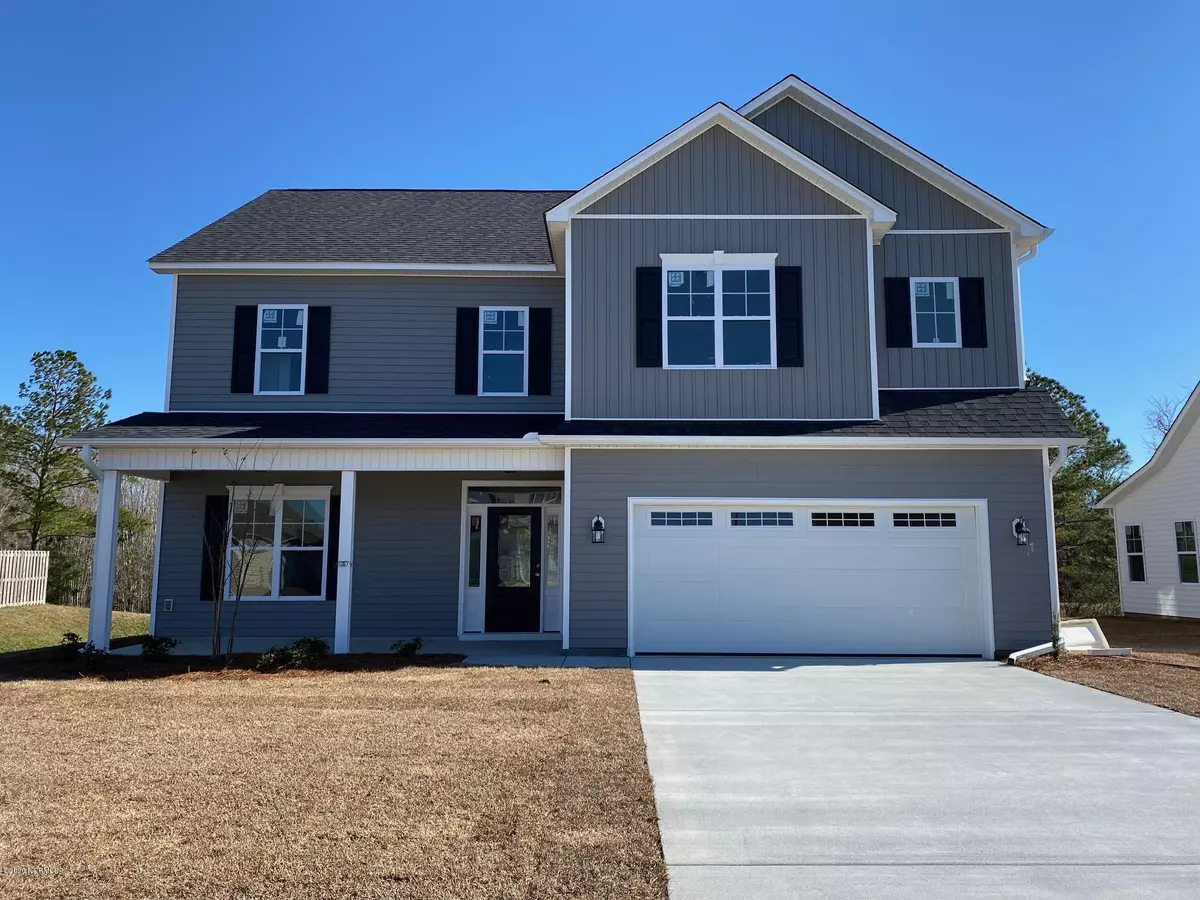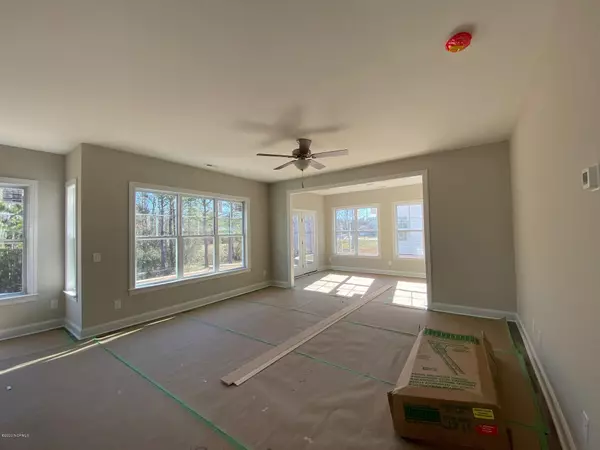$285,000
$285,000
For more information regarding the value of a property, please contact us for a free consultation.
396 Avendale DR Rocky Point, NC 28457
4 Beds
3 Baths
2,440 SqFt
Key Details
Sold Price $285,000
Property Type Single Family Home
Sub Type Single Family Residence
Listing Status Sold
Purchase Type For Sale
Square Footage 2,440 sqft
Price per Sqft $116
Subdivision Avendale
MLS Listing ID 100169933
Sold Date 08/28/20
Style Wood Frame
Bedrooms 4
Full Baths 2
Half Baths 1
HOA Fees $300
HOA Y/N Yes
Originating Board North Carolina Regional MLS
Year Built 2020
Lot Size 0.360 Acres
Acres 0.36
Lot Dimensions Irregular
Property Description
**MOVE IN READY** Stunning new construction in the popular Topsail School District. This home features quartz counters with island in the kitchen. Upgraded cabinets with crown molding and lots of counter space for those who love to cook. Formal dining room,breakfast nook, and large pantry. Durable LVP flooring on the main floor and plush carpet with upgraded padding in the main areas on the second floor. Large, open living room and spacious sun room finish off the main floor. Master bedroom has a walk-in closet that has enough space for him and her. Master bath features upgraded vanities with quartz tops. 3 additional guest rooms and a flex space complete the upstairs. Spacious yard that backs up to a natural area where you can relax on the rear patio and enjoy a cool beverage at the end of the day. Tiered rear yard is professionally landscaped and stands out from the others in this neighborhood. This home is truly one of the gems in the neighborhood and is a must see.
**Builder offering $5,000 in closing cost if home is under contract by 7/15/2020. Please call agent for details.**
Location
State NC
County Pender
Community Avendale
Zoning PD
Direction HWY 17N to Hampstead. (R) onto HWY 210. At fork go right toward I-40. (R) onto Avendale Dr and follow to lot 152 on the right.
Location Details Mainland
Rooms
Basement None
Primary Bedroom Level Non Primary Living Area
Interior
Interior Features Foyer, Solid Surface, 9Ft+ Ceilings, Ceiling Fan(s), Pantry, Walk-In Closet(s)
Heating Electric, Heat Pump
Cooling Central Air, Zoned
Flooring LVT/LVP, Carpet, Vinyl
Fireplaces Type None
Fireplace No
Window Features Thermal Windows
Appliance Stove/Oven - Electric, Microwave - Built-In, Disposal, Dishwasher
Laundry Inside
Exterior
Garage Off Street, On Site, Paved
Garage Spaces 2.0
Waterfront No
Roof Type Architectural Shingle
Porch Patio, Porch
Parking Type Off Street, On Site, Paved
Building
Lot Description Open Lot, Wooded
Story 2
Entry Level Two
Foundation Slab
Sewer Community Sewer
Water Municipal Water
New Construction Yes
Others
Tax ID 3273-16-5470-0000
Acceptable Financing Cash, Conventional, FHA, USDA Loan, VA Loan
Listing Terms Cash, Conventional, FHA, USDA Loan, VA Loan
Special Listing Condition None
Read Less
Want to know what your home might be worth? Contact us for a FREE valuation!

Our team is ready to help you sell your home for the highest possible price ASAP







