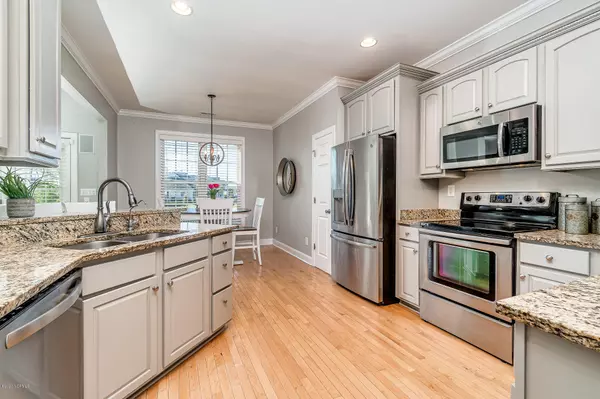$355,000
$369,000
3.8%For more information regarding the value of a property, please contact us for a free consultation.
1605 Razorbill CT Morehead City, NC 28557
5 Beds
3 Baths
2,786 SqFt
Key Details
Sold Price $355,000
Property Type Single Family Home
Sub Type Single Family Residence
Listing Status Sold
Purchase Type For Sale
Square Footage 2,786 sqft
Price per Sqft $127
Subdivision Blair Farm
MLS Listing ID 100214423
Sold Date 05/27/20
Style Wood Frame
Bedrooms 5
Full Baths 3
HOA Fees $450
HOA Y/N Yes
Originating Board North Carolina Regional MLS
Year Built 2005
Lot Size 0.419 Acres
Acres 0.42
Lot Dimensions 86' x 152' x 154' x 179' per GIS map
Property Description
Charming family home in Blair Farm on a quiet street -- 5 bedrooms with the master suite located on the 1st floor, 3 full baths & attached 2-car garage. Sellers are building a home and would need to lease back until September. The first floor offers an inviting entry foyer to a spacious living area with fireplace; a formal dining room; a beautiful kitchen with granite counters and a breakfast bar plus eat-in area; the master suite with private luxurious bath; a guest bedroom and full bath. The second floor features 3 guest bedrooms and a full bath. Great outdoor spaces with a covered front porch, rear screened porch, rear deck, brick patio with a fire-pit and a large backyard.
Location
State NC
County Carteret
Community Blair Farm
Zoning Residential
Direction 20th Street to Blair Farm Parkway; turn left onto Ivory Gull Drive; then turn right onto Razorbill Court; home is located at the end of a quiet cul-de-sac
Location Details Mainland
Rooms
Basement Crawl Space
Primary Bedroom Level Primary Living Area
Interior
Interior Features Foyer, Solid Surface, Master Downstairs, Vaulted Ceiling(s), Ceiling Fan(s), Walk-in Shower, Walk-In Closet(s)
Heating Heat Pump
Cooling Central Air
Flooring Carpet, Tile, Wood
Window Features Blinds
Appliance Washer, Stove/Oven - Electric, Refrigerator, Microwave - Built-In, Dryer, Dishwasher
Laundry Hookup - Dryer, Washer Hookup
Exterior
Garage On Site, Paved
Garage Spaces 2.0
Waterfront No
Waterfront Description None
Roof Type Shingle,Composition
Porch Open, Covered, Deck, Patio, Porch, Screened
Parking Type On Site, Paved
Building
Lot Description Cul-de-Sac Lot, Open Lot
Story 2
Entry Level One and One Half
Sewer Municipal Sewer
Water Municipal Water
New Construction No
Others
Tax ID 6387.19.50.2061000
Acceptable Financing Cash, Conventional
Listing Terms Cash, Conventional
Special Listing Condition None
Read Less
Want to know what your home might be worth? Contact us for a FREE valuation!

Our team is ready to help you sell your home for the highest possible price ASAP







