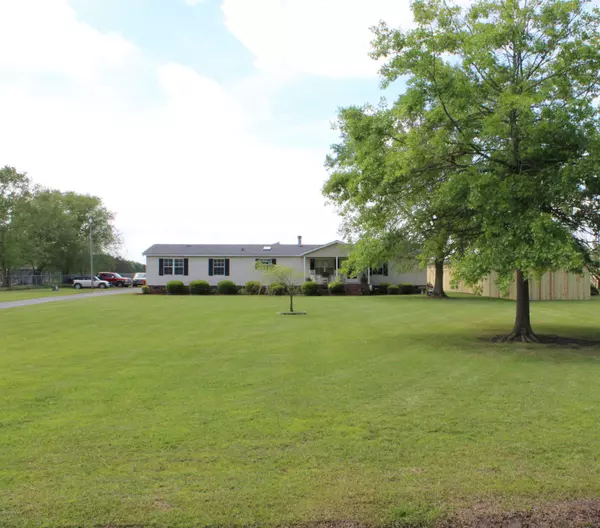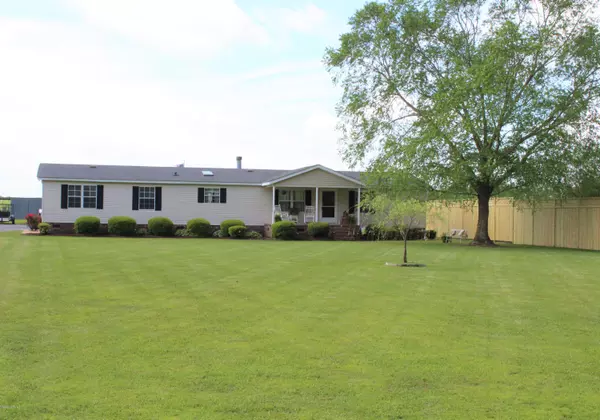$130,000
$122,900
5.8%For more information regarding the value of a property, please contact us for a free consultation.
9201 Stantonsburg Road Walstonburg, NC 27888
4 Beds
2 Baths
2,052 SqFt
Key Details
Sold Price $130,000
Property Type Manufactured Home
Sub Type Manufactured Home
Listing Status Sold
Purchase Type For Sale
Square Footage 2,052 sqft
Price per Sqft $63
Subdivision Not In Subdivision
MLS Listing ID 100215115
Sold Date 06/30/20
Style See Remarks
Bedrooms 4
Full Baths 2
HOA Y/N No
Originating Board North Carolina Regional MLS
Year Built 1997
Lot Size 1.000 Acres
Acres 1.0
Lot Dimensions 1 acre
Property Description
4 bedroom 2 full bath on one acre with a 24 x 42 heated shop. This home has all kinds of updates and upgrades. New carpet and paint March 2020. New subway tile back splash and cabinet hardware in kitchen. Architectural shingles installed 2016 along with residential grade skylights. Home also has a parent retreat with a retreat connected to the master suite. Current owners use this retreat as a home office. 4 hardwired security cameras and a fireplace with gas logs. The shop not only has heat but also has electric and water connected. Two additional storage barns, chain link fence and a hot tub! Move in ready!
Location
State NC
County Pitt
Community Not In Subdivision
Zoning RA
Direction From Greenville travel down Stantonsburg Rd and Continue onto John P East Memorial HWY and go 10 miles to exit 63 for US-258 go .3 miles and turn right onto US-258 N go .4 miles and turn left on Stantonsburg Rd and house will be 3 miles down on the left
Rooms
Other Rooms Barn(s), Workshop
Interior
Interior Features 1st Floor Master, Blinds/Shades, Gas Logs, Pantry, Skylights, Workshop
Heating Heat Pump
Cooling Central
Flooring Carpet, Tile
Appliance Dryer, Refrigerator, Stove/Oven - Gas, Washer, None
Exterior
Garage Unpaved
Pool Hot Tub
Utilities Available Community Water, Septic On Site
Waterfront No
Waterfront Description None
Roof Type Architectural Shingle
Porch Deck, Porch
Parking Type Unpaved
Garage No
Building
Story 1
New Construction No
Schools
Elementary Schools H. B. Sugg
Middle Schools Farmville
High Schools Farmville Central
Others
Tax ID 57602
Acceptable Financing USDA Loan, VA Loan, Cash, Conventional, FHA
Listing Terms USDA Loan, VA Loan, Cash, Conventional, FHA
Read Less
Want to know what your home might be worth? Contact us for a FREE valuation!

Our team is ready to help you sell your home for the highest possible price ASAP







