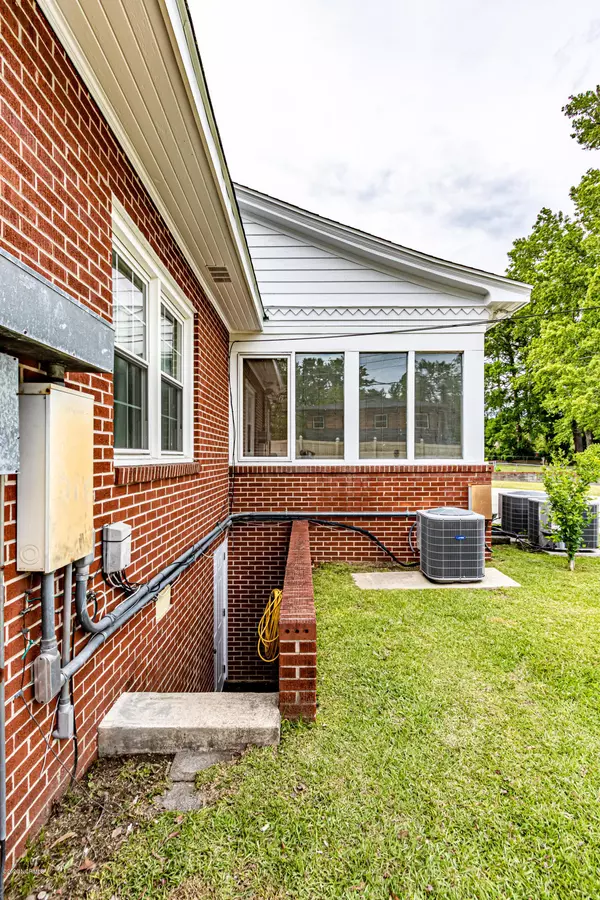$320,000
$325,000
1.5%For more information regarding the value of a property, please contact us for a free consultation.
204 Woodland Drive Jacksonville, NC 28540
4 Beds
4 Baths
3,655 SqFt
Key Details
Sold Price $320,000
Property Type Single Family Home
Sub Type Single Family Residence
Listing Status Sold
Purchase Type For Sale
Square Footage 3,655 sqft
Price per Sqft $87
Subdivision Chaney Heights
MLS Listing ID 100217249
Sold Date 09/09/20
Bedrooms 4
Full Baths 3
Half Baths 1
HOA Y/N No
Originating Board North Carolina Regional MLS
Year Built 1957
Lot Size 1.270 Acres
Acres 1.27
Lot Dimensions irregular
Property Description
This spectacular beauty is a dream home turned reality! The grand front porch w/ custom door frame & pillars is the first warm welcome you receive. The massive bay window allows natural light to flood the great room. The gorgeous marble fireplace provides the perfect setting for holiday gatherings. The magnificent original hardwood floors through most of the downstairs & brand-new dark bamboo in den give this home a most inviting feel. Custom touches such as dental crown molding & chair rail molding add elegance you won't find in most homes. Beautiful white wood cabinets, modern appliances & ample counter space make a dream kitchen! Fabulous formal dining room is perfect for all of your entertaining! THE SUN-ROOM is an absolute OASIS allowing for the perfect space to relax & unwind! New LED lighting gives a modern touch! You'll absolutely LOVE all of the nooks & crannies you'll find as well as built-in book shelves, dressers & such! The enormous laundry room is most definitely something to brag about! Make your way up the elegant wooden staircase to a completely separate living space, equipped w/ a full bath, kitchen, living room, bedroom & more storage! Other features you'll love include a roof that was just installed in 2018; 3 HVAC units only 4-5 yrs old; brand new water heater (located in the basement area); 9 ft ceilings on 1st floor; wood ceilings in 2-car garage & attached shed; 2-car carport; detached shed on permanent foundation that's fully wired & large enough to store a riding lawn mower & more; wrap-around driveway; wood stove in the den; custom bamboo blinds in den; extra wide hallway leading to bedrooms; telescope peep hole; dual cedar-lined closets in master bedroom; newly painted exterior trim & fresh interior paint; this home is also equipped with a natural gas tap that is currently not in use. You have a gorgeous array of trees that bloom with Wisteria in spring & Magnolias in summer & a view of a pond from the back! Camellia trees in front yard!
Location
State NC
County Onslow
Community Chaney Heights
Zoning R-7
Direction Lejeune Blvd to Hargett St; left on Woodland Drive
Rooms
Other Rooms Storage
Basement Crawl Space, Exterior Entry
Primary Bedroom Level Primary Living Area
Interior
Interior Features Foyer, Master Downstairs, 2nd Kitchen, 9Ft+ Ceilings, Ceiling Fan(s), Eat-in Kitchen
Heating Heat Pump
Cooling Central Air
Flooring Bamboo, Carpet, Wood
Window Features Blinds
Appliance Refrigerator, Dishwasher, Cooktop - Electric, Convection Oven
Laundry Inside
Exterior
Exterior Feature None
Garage Circular Driveway, Paved
Garage Spaces 2.0
Carport Spaces 2
Utilities Available Natural Gas Available
Waterfront No
View Water
Roof Type Architectural Shingle,See Remarks
Porch Covered, Patio, Porch
Parking Type Circular Driveway, Paved
Building
Story 2
Sewer Municipal Sewer
Water Municipal Water
Structure Type None
New Construction No
Others
Tax ID 427-77
Acceptable Financing Cash, Conventional, FHA, VA Loan
Listing Terms Cash, Conventional, FHA, VA Loan
Special Listing Condition None
Read Less
Want to know what your home might be worth? Contact us for a FREE valuation!

Our team is ready to help you sell your home for the highest possible price ASAP







