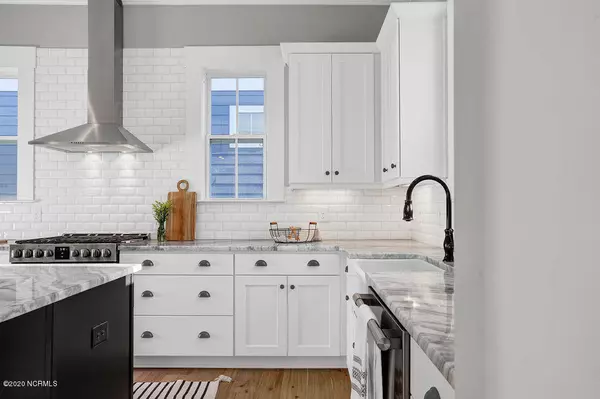$449,000
$449,000
For more information regarding the value of a property, please contact us for a free consultation.
201 Cornubia DR Castle Hayne, NC 28429
3 Beds
3 Baths
2,072 SqFt
Key Details
Sold Price $449,000
Property Type Single Family Home
Sub Type Single Family Residence
Listing Status Sold
Purchase Type For Sale
Square Footage 2,072 sqft
Price per Sqft $216
Subdivision River Bluffs
MLS Listing ID 100203261
Sold Date 05/27/20
Style Wood Frame
Bedrooms 3
Full Baths 2
Half Baths 1
HOA Fees $1,800
HOA Y/N Yes
Originating Board North Carolina Regional MLS
Year Built 2017
Lot Size 5,998 Sqft
Acres 0.14
Lot Dimensions 55x120
Property Description
Presented for sale is this exquisite custom home located in the amenity filled gated community, River Bluffs. Featuring a stunning chef's kitchen, with large island, farm sink, subway tile backsplash, and stainless appliances including a gas range. The kitchen expands into the spacious living area with a built-in breakfast nook and a double sided fireplace opening to the screened porch, to enjoy all seasons coastal North Carolina has to offer. The master suite features a coffered ceiling with a barn door entry to the master bathroom, tile flooring, a pedestal tub and custom closet. The house has hardwood flooring and built-ins throughout for additional storage. The home is located on a corner lot and walking distance to the amazing River Bluff amenities. The amenities include, a resort style pool, fitness center, tennis courts, Porches Café, 2,700 foot Riverwalk, boat slips and more!
Location
State NC
County New Hanover
Community River Bluffs
Zoning PD
Direction From Wilmington, take I-40 towards Raleigh. Take exit 416A for I-140W towards Shallotte/Myrtle Beach. Merge onto I-140W. Take exit 17 towards NC-133/Castle Hayne. Turn left onto NC-133 S/Castle Hayne Rd. Turn right onto Chair Rd. Enter through the gates. Property is located on the left.
Location Details Mainland
Rooms
Basement Crawl Space
Primary Bedroom Level Primary Living Area
Interior
Interior Features Intercom/Music, Master Downstairs, 9Ft+ Ceilings, Ceiling Fan(s), Walk-In Closet(s)
Heating Heat Pump
Cooling Central Air
Flooring Wood
Appliance Stove/Oven - Gas, Disposal, Dishwasher
Laundry Inside
Exterior
Garage Off Street, Paved
Garage Spaces 2.0
Waterfront No
Waterfront Description Water Access Comm
Roof Type Architectural Shingle
Porch Covered, Porch
Parking Type Off Street, Paved
Building
Lot Description Corner Lot
Story 2
Entry Level Two
Sewer Municipal Sewer
Water Municipal Water
New Construction No
Others
Tax ID R02500-001-127-000
Acceptable Financing Cash, Conventional, FHA, VA Loan
Listing Terms Cash, Conventional, FHA, VA Loan
Special Listing Condition None
Read Less
Want to know what your home might be worth? Contact us for a FREE valuation!

Our team is ready to help you sell your home for the highest possible price ASAP







