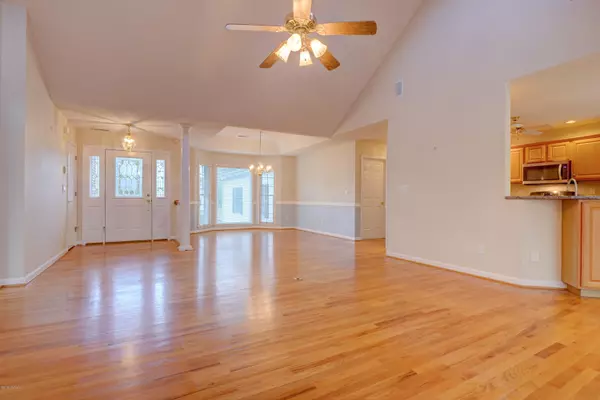$309,000
$309,900
0.3%For more information regarding the value of a property, please contact us for a free consultation.
101 Par CT Hampstead, NC 28443
3 Beds
2 Baths
2,670 SqFt
Key Details
Sold Price $309,000
Property Type Single Family Home
Sub Type Single Family Residence
Listing Status Sold
Purchase Type For Sale
Square Footage 2,670 sqft
Price per Sqft $115
Subdivision Belvedere Plantation
MLS Listing ID 100189994
Sold Date 06/18/20
Style Wood Frame
Bedrooms 3
Full Baths 2
HOA Y/N No
Originating Board North Carolina Regional MLS
Year Built 1995
Annual Tax Amount $2,347
Lot Size 0.564 Acres
Acres 0.56
Lot Dimensions 146x197x155x154
Property Description
Prepare to fall in love with this meticulously maintained, light-filled transitional ranch! Poised on a high,
½ acre lot with a golf course view it features the popular split-bedroom design with an open plan
interior brimming with upscale extras. Real oak floors, cathedral & tray ceilings, skylights, French doors
& bay windows accentuate the granite & stainless kitchen, greatroom w/fireplace, formal dining & airy
breakfast nook. The huge master retreat has his dual walk in closets & a lavish spa bath. Other features
include a tiled sunroom, bonus room with storage & an oversized 2-car garage w/heat & air, generator &
2 work benches. There is a laundry room w/washer & gas dryer, storage shed, well for irrigation, deck w/gas grill &
a low maintenance brick & vinyl exterior. And as an added bonus it has a brand new architectural roof with a 30-warranty. Award winning schools, pristine beaches minutes away, plenty
of shopping plus golf & boating nearby- it's your ideal coastal Carolina home!
Location
State NC
County Pender
Community Belvedere Plantation
Zoning PD
Direction Hwy 17 N through Hampstead, right on Long Leaf Dr, right on Par Ct, house is on the corner of Par & Long Leaf Dr.
Location Details Mainland
Rooms
Other Rooms Storage
Basement Crawl Space
Primary Bedroom Level Primary Living Area
Interior
Interior Features Foyer, Mud Room, Solid Surface, Whirlpool, Master Downstairs, 9Ft+ Ceilings, Tray Ceiling(s), Ceiling Fan(s), Pantry, Skylights, Walk-in Shower, Walk-In Closet(s)
Heating Heat Pump
Cooling Central Air
Flooring Carpet, Tile, Wood
Fireplaces Type Gas Log
Fireplace Yes
Window Features Blinds
Appliance Stove/Oven - Gas, Refrigerator, Microwave - Built-In, Dishwasher
Laundry Inside
Exterior
Exterior Feature Irrigation System, Gas Grill
Garage Circular Driveway, Off Street, Paved
Garage Spaces 2.0
Waterfront No
Roof Type Architectural Shingle
Porch Deck
Parking Type Circular Driveway, Off Street, Paved
Building
Lot Description Corner Lot
Story 1
Entry Level One
Sewer Municipal Sewer, Septic On Site
Water Well
Structure Type Irrigation System,Gas Grill
New Construction No
Others
Tax ID 4204-50-1045-0000
Acceptable Financing Cash, Conventional
Listing Terms Cash, Conventional
Special Listing Condition None
Read Less
Want to know what your home might be worth? Contact us for a FREE valuation!

Our team is ready to help you sell your home for the highest possible price ASAP







