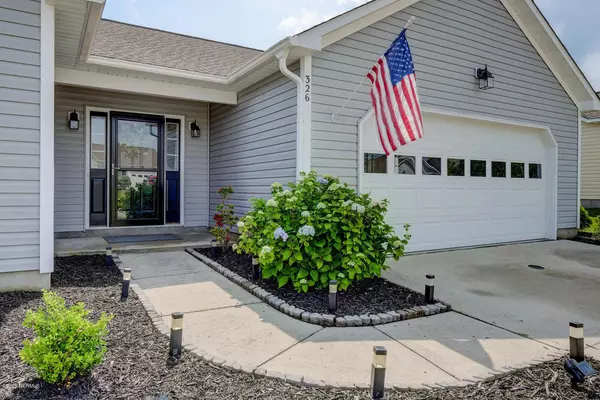$213,000
$210,000
1.4%For more information regarding the value of a property, please contact us for a free consultation.
326 Rose Bud Lane Holly Ridge, NC 28445
3 Beds
2 Baths
1,500 SqFt
Key Details
Sold Price $213,000
Property Type Single Family Home
Sub Type Single Family Residence
Listing Status Sold
Purchase Type For Sale
Square Footage 1,500 sqft
Price per Sqft $142
Subdivision Neighborhoods Of Holly Ridge
MLS Listing ID 100217958
Sold Date 08/04/20
Style Wood Frame
Bedrooms 3
Full Baths 2
HOA Fees $340
HOA Y/N Yes
Originating Board North Carolina Regional MLS
Year Built 2007
Lot Size 7,405 Sqft
Acres 0.17
Lot Dimensions 62x120
Property Description
Welcome to 326 Rose Bud Lane in the highly desired Neighborhoods of Holly Ridge. Boasting 1,500 heated square feet this home accommodates 3 bedrooms, 2 bathrooms, 2 car garage and fenced in yard.
Well-landscaped front yard and patio lead you to an open concept living area featuring vaulted ceilings flooded with natural light and slate framed gas fireplace.
6-inch planked Luxury Vinyl Plank flooring trimmed in 3 ¼-inch baseboards lead into your kitchen hosting white cabinetry, 4-burner GE flat top stove, 3-door Whirlpool refrigerator, 3-foot window over dual basin stainless steel Delta sink and large pantry.
Entertain guests in your eat-in breakfast bar, chandelier lit dining area or take the party outside to your fenced in backyard, perfect for cooking out.
Master Suite features large walk in closet and luxurious bathroom with dual vanity with Moen faucets, soaker tub with 2 1/2-inch trimmed blocked windows, separate walk in shower and water closet.
Location
State NC
County Onslow
Community Neighborhoods Of Holly Ridge
Zoning R-10
Direction Hwy 17 to Hwy 50. Turn into Neighborhoods of Holly Ridge, First left on Belvedere, Right on Red Carnation, Left on Rose Bud, home on Right.
Interior
Interior Features 1st Floor Master, Blinds/Shades, Ceiling - Vaulted, Ceiling Fan(s), Gas Logs, Pantry, Walk-in Shower, Walk-In Closet
Heating Heat Pump
Cooling Central
Flooring LVT/LVP
Appliance None
Exterior
Garage Paved
Garage Spaces 2.0
Utilities Available Municipal Sewer, Municipal Water
Waterfront No
Roof Type Shingle
Porch Patio
Parking Type Paved
Garage Yes
Building
Story 1
New Construction No
Schools
Elementary Schools Dixon
Middle Schools Dixon
High Schools Dixon
Others
Tax ID 735b-191
Acceptable Financing USDA Loan, VA Loan, Cash, Conventional, FHA
Listing Terms USDA Loan, VA Loan, Cash, Conventional, FHA
Read Less
Want to know what your home might be worth? Contact us for a FREE valuation!

Our team is ready to help you sell your home for the highest possible price ASAP







