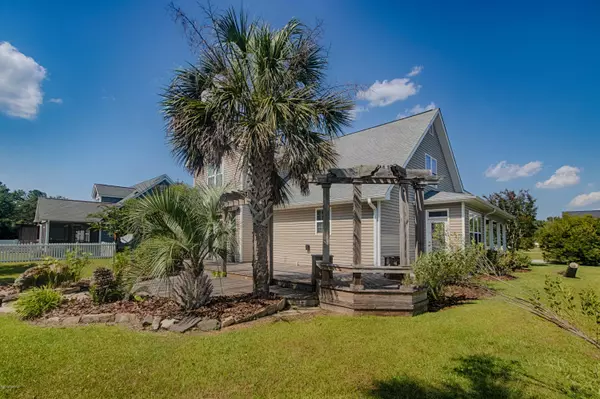$337,000
$339,900
0.9%For more information regarding the value of a property, please contact us for a free consultation.
3525 White DR Morehead City, NC 28557
3 Beds
3 Baths
2,700 SqFt
Key Details
Sold Price $337,000
Property Type Single Family Home
Sub Type Single Family Residence
Listing Status Sold
Purchase Type For Sale
Square Footage 2,700 sqft
Price per Sqft $124
Subdivision Country Club Run
MLS Listing ID 100180263
Sold Date 06/29/20
Style Wood Frame
Bedrooms 3
Full Baths 2
Half Baths 1
HOA Fees $500
HOA Y/N Yes
Originating Board North Carolina Regional MLS
Year Built 2006
Lot Size 0.273 Acres
Acres 0.27
Lot Dimensions 85x140x85x140
Property Description
Claim your Crystal Coast Castle !! This dramatically elegant & spacious 3 Bedroom, 2.5 Bathroom with a bonus room Home locates peacefully amid the marshes of the Newport River in the desirable community of Country Club Run, Morehead City. Interior features include cathedral ceilings, architectural fireplace, and solid floors & countertops. Exterior features include classic front porch, Community inground swimming pool & clubhouse, back yard oasis with patio, pergolas, and palms, & impeccable landscaping. Convenient to Downtown Morehead City Docks & Parks, offering easy access to shopping, dining, events, and attractions. Country Club Run is the ideal location for those seeking an affordable home surrounded by all the sights and luxuries of the Crystal Coast.
Location
State NC
County Carteret
Community Country Club Run
Zoning Res
Direction Country Rd, left on 35th street. left on White Drive, 3525 on left after you pass Player Lane. Look for sign.
Location Details Mainland
Rooms
Basement Crawl Space
Primary Bedroom Level Primary Living Area
Interior
Interior Features Mud Room, Whirlpool, Master Downstairs, Vaulted Ceiling(s), Ceiling Fan(s), Pantry, Walk-in Shower, Walk-In Closet(s)
Heating Heat Pump
Cooling Central Air
Fireplaces Type Gas Log
Fireplace Yes
Exterior
Exterior Feature None
Garage Paved
Garage Spaces 2.0
Waterfront No
Roof Type Composition
Porch Porch
Parking Type Paved
Building
Story 2
Entry Level Two
Sewer Municipal Sewer
Water Municipal Water
Structure Type None
New Construction No
Others
Tax ID 6376.06.28.6398000
Acceptable Financing Cash, Conventional, FHA, VA Loan
Listing Terms Cash, Conventional, FHA, VA Loan
Special Listing Condition None
Read Less
Want to know what your home might be worth? Contact us for a FREE valuation!

Our team is ready to help you sell your home for the highest possible price ASAP







