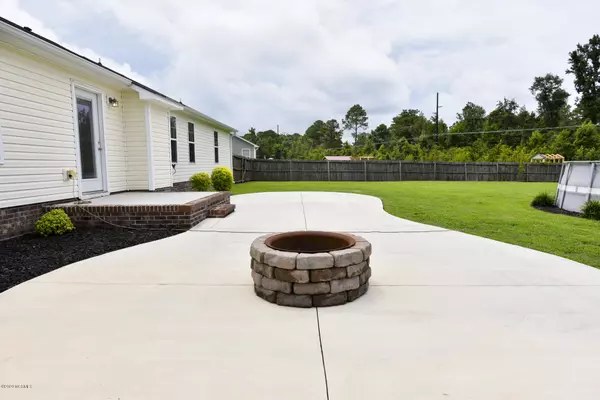$219,500
$219,500
For more information regarding the value of a property, please contact us for a free consultation.
114 Blue Haven Drive Hubert, NC 28539
4 Beds
2 Baths
2,040 SqFt
Key Details
Sold Price $219,500
Property Type Single Family Home
Sub Type Single Family Residence
Listing Status Sold
Purchase Type For Sale
Square Footage 2,040 sqft
Price per Sqft $107
Subdivision Blue Haven
MLS Listing ID 100230978
Sold Date 09/10/20
Style Wood Frame
Bedrooms 4
Full Baths 2
HOA Y/N No
Originating Board North Carolina Regional MLS
Year Built 2010
Lot Size 0.495 Acres
Acres 0.49
Lot Dimensions 206.69*162.40*173.91*75.54
Property Description
Are you looking for a beautiful move in ready home perfectly situated just minutes away from ALL that the Crystal Coast has to offer? How about a home that is already complete with built-ins shelving, a tiled backsplash oh and of course an extended patio with an above ground pool that can be all yours (if you desire!). Well look no further because you have found your new home! Welcome home to 114 Blue Haven Drive! This beautiful ranch floor plan is loaded with upgrades (from an outdoor fire-pit, to finished garage flooring, work benches, additional shelving (built in AND suspended!) and so much more!) that will certainly not disappoint! Your new home boasts over 2,000 heated square feet! This 4-bedroom, 2-bathroom home has been meticulously maintained and with fresh paint all you will need is your belongings! This beautiful home is centrally located just minutes from the waterfront of Swansboro as well as the back gate of Camp Lejeune. Priced at under $220,000 this home is certain to not last long! So schedule a private tour today and let's see all that 114 Blue Haven Drive has to offer!
Location
State NC
County Onslow
Community Blue Haven
Zoning RA
Direction From Jacksonville, Hwy 24 east to Hubert. Right on Hubert Blvd, right on Riggs Road. Approximately 1/2 mile on left. Home is on your right
Rooms
Primary Bedroom Level Primary Living Area
Interior
Interior Features Master Downstairs, Vaulted Ceiling(s), Ceiling Fan(s), Pantry, Walk-In Closet(s)
Heating Heat Pump
Cooling Central Air
Flooring Carpet, Vinyl, Wood
Window Features Blinds
Appliance Refrigerator, Microwave - Built-In
Laundry Hookup - Dryer, Washer Hookup
Exterior
Exterior Feature None
Garage Paved
Garage Spaces 2.0
Pool Above Ground
Waterfront No
Roof Type Shingle
Porch Patio, Porch
Parking Type Paved
Building
Story 1
Foundation Slab
Sewer Septic On Site
Water Municipal Water
Structure Type None
New Construction No
Schools
Elementary Schools Queens Creek
Middle Schools Swansboro
High Schools Swansboro
Others
Tax ID 1301d-17
Acceptable Financing Cash, Conventional, FHA, USDA Loan, VA Loan
Listing Terms Cash, Conventional, FHA, USDA Loan, VA Loan
Special Listing Condition None
Read Less
Want to know what your home might be worth? Contact us for a FREE valuation!

Our team is ready to help you sell your home for the highest possible price ASAP







