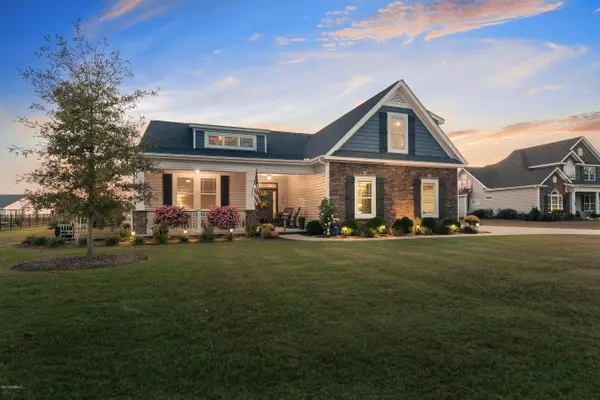$319,000
$319,000
For more information regarding the value of a property, please contact us for a free consultation.
3062 Fernleaf DR Greenville, NC 27858
3 Beds
3 Baths
2,521 SqFt
Key Details
Sold Price $319,000
Property Type Single Family Home
Sub Type Single Family Residence
Listing Status Sold
Purchase Type For Sale
Square Footage 2,521 sqft
Price per Sqft $126
Subdivision Poplar Grove
MLS Listing ID 100188769
Sold Date 11/26/19
Style Wood Frame
Bedrooms 3
Full Baths 3
HOA Fees $250
HOA Y/N Yes
Originating Board North Carolina Regional MLS
Year Built 2016
Lot Size 0.790 Acres
Acres 0.79
Lot Dimensions 313x125x305x97
Property Description
Exquisite home in Poplar Grove! Only 3 years old with more character than NEW construction! Homeowners have put dedication into the manicured landscaping, have made a backyard oasis with a large brick paver patio that features a built-in fire pit. Large yard, outside of city limits, Chicod/Conley school district. Back porch has been enclosed with Eze Breeze windows and tile flooring making it a true three seasons room with a beautiful vaulted ceiling. Surround sound on patio and separate surround sound for living room. Beautiful, open living with a kitchen featuring granite countertops, a large work island, butler's pantry, spice rack, recessed lighting, soft-close cabinets and drawers, under counter lighting, tile backsplash, and more! Furniture grade cabinetry throughout home. Separate laundry room off garage, mudroom with built-in deacon's bench. Stone fireplace in living room with built-in's on each side. Master bedroom downstairs with a fabulous ensuite, shower having 2 shower heads. 2nd bedroom is also downstairs. 3rd bedroom and bonus room also upstairs with walk-in closet, full bath, and walk-in attic space with TONS of storage. Bonus room is pre-wired for speakers and home is wired for security system.
Location
State NC
County Pitt
Community Poplar Grove
Zoning RA
Direction Hwy 43 South to right on Irvin Buck Rd and immediate right on Grover Haddock Road. Poplar Grove on the right, left on Fernleaf. Home on left.
Location Details Mainland
Rooms
Basement Crawl Space
Primary Bedroom Level Primary Living Area
Interior
Interior Features Foyer, Master Downstairs, 9Ft+ Ceilings, Pantry, Walk-in Shower, Walk-In Closet(s)
Heating Heat Pump
Cooling Central Air
Flooring Bamboo, Carpet, Tile, Wood
Fireplaces Type Gas Log
Fireplace Yes
Window Features Thermal Windows,Blinds
Laundry Inside
Exterior
Garage On Site
Garage Spaces 2.0
Utilities Available Community Water
Roof Type Architectural Shingle
Porch Covered, Enclosed, Porch
Building
Story 2
Entry Level Two
Foundation Raised
Sewer Septic On Site
New Construction No
Others
Tax ID 76974
Acceptable Financing Cash, Conventional, FHA, USDA Loan, VA Loan
Listing Terms Cash, Conventional, FHA, USDA Loan, VA Loan
Special Listing Condition None
Read Less
Want to know what your home might be worth? Contact us for a FREE valuation!

Our team is ready to help you sell your home for the highest possible price ASAP







