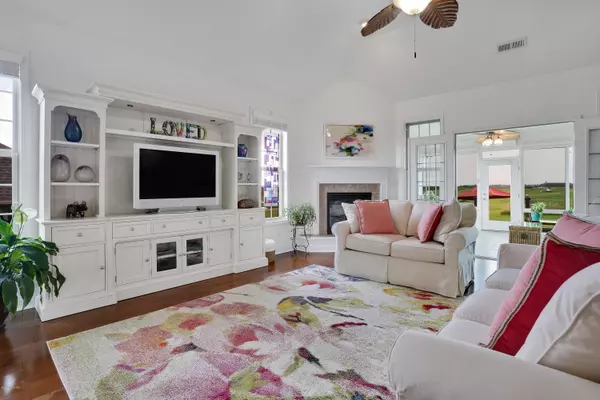$331,900
$329,900
0.6%For more information regarding the value of a property, please contact us for a free consultation.
940 Highlands Drive Hampstead, NC 28443
3 Beds
3 Baths
2,860 SqFt
Key Details
Sold Price $331,900
Property Type Single Family Home
Sub Type Single Family Residence
Listing Status Sold
Purchase Type For Sale
Square Footage 2,860 sqft
Price per Sqft $116
Subdivision Castle Bay Country Club
MLS Listing ID 100226207
Sold Date 08/31/20
Style Wood Frame
Bedrooms 3
Full Baths 3
HOA Fees $632
HOA Y/N Yes
Originating Board North Carolina Regional MLS
Year Built 2006
Lot Size 0.330 Acres
Acres 0.33
Lot Dimensions irregular
Property Description
This brick home in Castle Bay's Country Club community, one of Hampstead's most sought after neighborhoods, stands out above the rest. The home's curb appeal speaks for itself with a beautifully landscaped yard and rocking chair front porch. Enter through the wide open foyer and notice the living room's vaulted ceiling, well-kept hard wood floors, and abundance of natural light. French doors lead to an oversized all-season sunroom with its own heating and cooling unit. This will be your favorite room as it overlooks the 10th green and provides beautiful views of the golf course and the most amazing sunsets! The kitchen boasts granite counter tops, beautiful cabinets, tiled back splash and stainless steel appliances. A reverse osmosis system has been installed at the sink and refrigerator for the purest drinking water. The bay window dining room with trey ceiling is just right for your morning coffee and large enough for family gatherings, its up-lighting will set the mood for intimate dinners. The spacious master suite is on the main floor and offers a large master bedroom with trey ceiling and two walk in closets. The master bath is complete with an oversized jetted tub, fully tiled stand up shower, and dual vanities. The other two bedrooms are on the opposite side of the home for maximum privacy. Wait, there's more! The extremely private upstairs bonus room with its own full bathroom and walk-in closet will blow you away. This room has many potential uses including as a fourth bedroom, guest suite, media room, play room, second master suite and work out room. The home has an attached two car garage and for your peace of mind a full house generator that comes on automatically if you ever lose power. Castle Bay is a one of a kind community with memberships available for golf, tennis and the community pool. The clubhouse includes a New York style pub with a full menu which is open to the public. They even host Trivia Nights.
Location
State NC
County Pender
Community Castle Bay Country Club
Zoning PD
Direction Head north on 17, turn left on Hoover Rd, turn right on Castle Bay Dr, turn left on Highlands, home is on the left.
Interior
Interior Features 1st Floor Master, 9Ft+ Ceilings, Ceiling - Trey
Heating Heat Pump
Cooling Central
Appliance Dishwasher, Generator, Refrigerator
Exterior
Garage Paved
Garage Spaces 2.0
Utilities Available Community Sewer, Community Water
Waterfront No
Waterfront Description None
Roof Type Shingle
Porch Enclosed, Patio, Porch
Parking Type Paved
Garage Yes
Building
Lot Description Golf Course Lot
Story 1
New Construction No
Schools
Elementary Schools South Topsail
Middle Schools Topsail
High Schools Topsail
Others
Tax ID 3294-20-1667-0000
Acceptable Financing VA Loan, Cash, Conventional, FHA
Listing Terms VA Loan, Cash, Conventional, FHA
Read Less
Want to know what your home might be worth? Contact us for a FREE valuation!

Our team is ready to help you sell your home for the highest possible price ASAP







