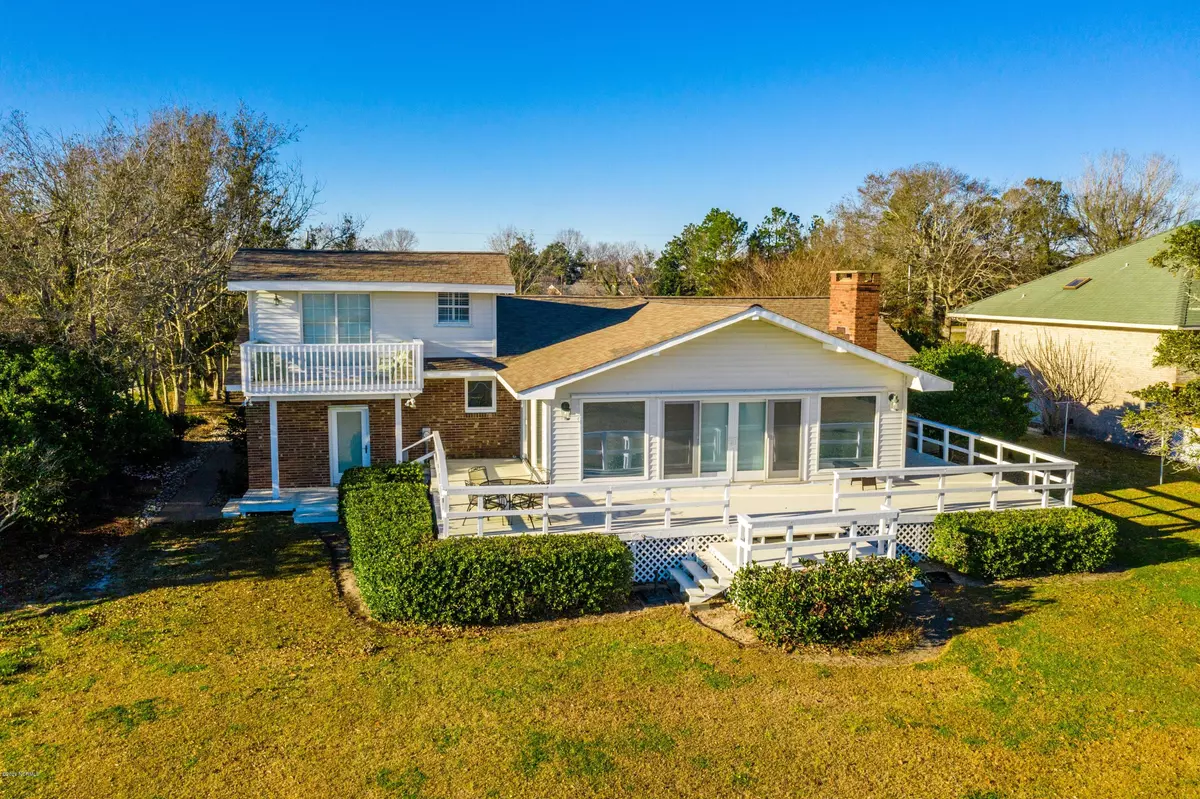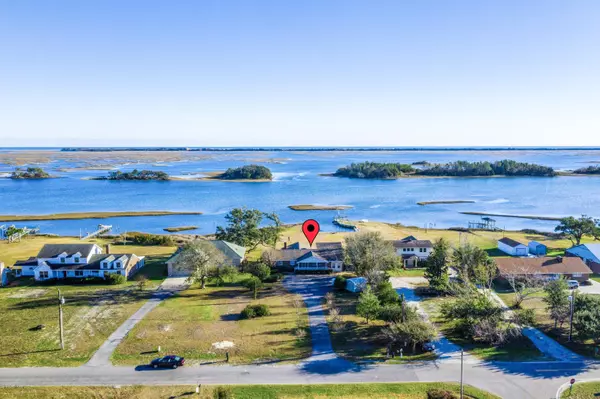$599,000
$599,900
0.2%For more information regarding the value of a property, please contact us for a free consultation.
106 Leslie DR Hubert, NC 28539
3 Beds
3 Baths
2,394 SqFt
Key Details
Sold Price $599,000
Property Type Single Family Home
Sub Type Single Family Residence
Listing Status Sold
Purchase Type For Sale
Square Footage 2,394 sqft
Price per Sqft $250
Subdivision Peninsula Manor
MLS Listing ID 100200642
Sold Date 09/21/20
Style Wood Frame
Bedrooms 3
Full Baths 3
HOA Y/N No
Originating Board North Carolina Regional MLS
Year Built 1968
Annual Tax Amount $3,365
Lot Size 0.920 Acres
Acres 0.92
Lot Dimensions 90F X 461 X 29 +77 X 412B
Property Description
Spectacular water views from almost every window. This peaceful and private setting has almost an acre of land and a shared marina with bulkhead, boat slip and 9,000lb boat lift.
Step inside and you will discover endless updated features. Large living spaces include: a formal dining room, spacious kitchen with bar seating, and a grand living room with a wet bar, vaulted ceiling, and 8' tall windows that boast expansive views and let in tons of natural light. Kitchen has stainless steel appliances, double drawer dishwasher, wine cooler, ice maker, convection oven with gas stovetop, granite island, and Corian countertops. There are three bedrooms and two bathrooms in the main house. The master bedroom has direct access to the back deck -- wake up to beautiful water views -- and an updated master bath with a huge tiled shower and dual vanity sinks.
Walk through the main kitchen and you will find a guest space/mother-in-law suite space that includes a large kitchen, full bath, dining area, and an upstairs living space with incredible water views and a balcony -- perfect for drinking your morning coffee. Sealed crawlspace with dehumidifier. There is also a Rinnai on-demand water heater, plantation shutters, granite fireplace, whole house stereo, storage shed, wrap around deck, huge backyard, and your own golf cart! This home is truly a spectacular getaway or permanent residence. Don't miss your opportunity to live on the ICW!
Location
State NC
County Onslow
Community Peninsula Manor
Zoning R15
Direction Hwy 24 to Queens Creek Road in Swansboro. Left on Great Neck Landing Road. Go .8 miles and make a right onto Shell Rock Landing Road. Go 1/2 mile and make a left on Pennisula Manor Road which turns into Leslie Drive. House on right.
Location Details Mainland
Rooms
Other Rooms Storage
Basement None
Primary Bedroom Level Primary Living Area
Interior
Interior Features Intercom/Music, Solid Surface, Master Downstairs, 2nd Kitchen, Apt/Suite, Vaulted Ceiling(s), Pantry, Walk-in Shower, Wet Bar, Walk-In Closet(s)
Heating Heat Pump
Cooling Central Air
Flooring Tile, Wood
Fireplaces Type Gas Log
Fireplace Yes
Appliance Washer, Stove/Oven - Gas, Refrigerator, Microwave - Built-In, Ice Maker, Dryer, Compactor
Exterior
Exterior Feature Shutters - Board/Hurricane, Irrigation System
Garage Paved
Utilities Available Community Water
Waterfront Yes
Waterfront Description Boat Lift,Bulkhead,Deeded Water Access,Deeded Water Rights,ICW View,Waterfront Comm
View Water
Roof Type Shingle
Porch Deck, Porch
Parking Type Paved
Building
Story 2
Entry Level One and One Half
Foundation Brick/Mortar
Sewer Septic On Site
Water Well
Structure Type Shutters - Board/Hurricane,Irrigation System
New Construction No
Others
Tax ID 1321a-33
Acceptable Financing Cash, Conventional
Listing Terms Cash, Conventional
Special Listing Condition None
Read Less
Want to know what your home might be worth? Contact us for a FREE valuation!

Our team is ready to help you sell your home for the highest possible price ASAP







