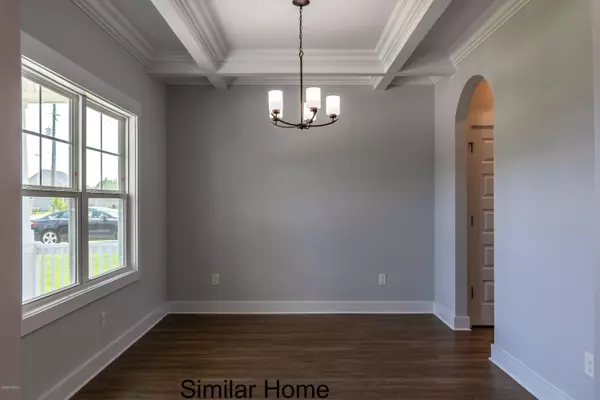$244,900
$244,900
For more information regarding the value of a property, please contact us for a free consultation.
502 Perth Court Hubert, NC 28539
3 Beds
3 Baths
2,150 SqFt
Key Details
Sold Price $244,900
Property Type Single Family Home
Sub Type Single Family Residence
Listing Status Sold
Purchase Type For Sale
Square Footage 2,150 sqft
Price per Sqft $113
Subdivision Highlands At Queens Creek
MLS Listing ID 100233531
Sold Date 06/14/21
Style Wood Frame
Bedrooms 3
Full Baths 2
Half Baths 1
HOA Fees $625
HOA Y/N Yes
Originating Board North Carolina Regional MLS
Year Built 2021
Lot Size 0.840 Acres
Acres 0.84
Lot Dimensions 20.41*62.34*292.66*90.24*242.79*157
Property Description
Welcome to the Westport by Holbrook Homes! Featuring wide open space and ample natural lighting, this floor plan aims to please with entertainment and hosting dinner parties in mind. The standard features are extraordinary and additional luxuries that normally aren't found in this price point. Granite or Quartz kitchen countertops (varies per plan) with a deep basin farmhouse sink, LVT flooring, recessed lighting, 7.25'' crown molding, and stainless steel appliances. The master suite is gorgeous and includes a large bathroom and walk in closet. The secondary bedrooms also have large closets, leaving nothing more to desire! The Highlands At Queen's Creek has a great amenities package, including a community pool and clubhouse, playground, basketball court, covered bus stop, and more! Within minutes of Swansboro and Camp Lejeune's back gate, this home has the perfect location! Call today for a private tour!
Location
State NC
County Onslow
Community Highlands At Queens Creek
Zoning R-15
Direction Head East on Hwy 24 toward Swansboro, Turn Right on NC-172, Take First Left on Starling Rd., Take 1st Right on Sand Ridge Rd., Left on Queens Haven Rd.Left on Inverness. Right on Elgin Rd. Right on Perth
Rooms
Basement None
Interior
Interior Features Foyer, 9Ft+ Ceilings, Ceiling Fan(s), Pantry, Smoke Detectors, Walk-in Shower, Walk-In Closet
Heating Zoned, Heat Pump
Cooling Central, Zoned
Flooring LVT/LVP, Carpet
Appliance None, Dishwasher, Microwave - Built-In, Stove/Oven - Electric
Exterior
Garage Paved
Garage Spaces 2.0
Utilities Available Septic Off Site
Waterfront No
Roof Type Architectural Shingle
Porch Open, Patio, Porch
Parking Type Paved
Garage Yes
Building
Story 2
New Construction Yes
Schools
Elementary Schools Queens Creek
Middle Schools Swansboro
High Schools Swansboro
Others
Tax ID 1313a-157
Acceptable Financing USDA Loan, VA Loan, Cash, Conventional, FHA
Listing Terms USDA Loan, VA Loan, Cash, Conventional, FHA
Read Less
Want to know what your home might be worth? Contact us for a FREE valuation!

Our team is ready to help you sell your home for the highest possible price ASAP







