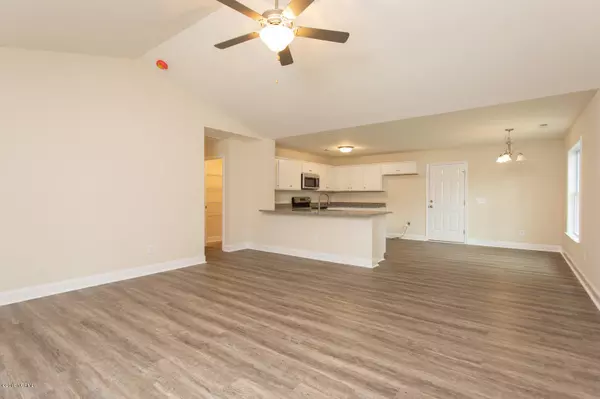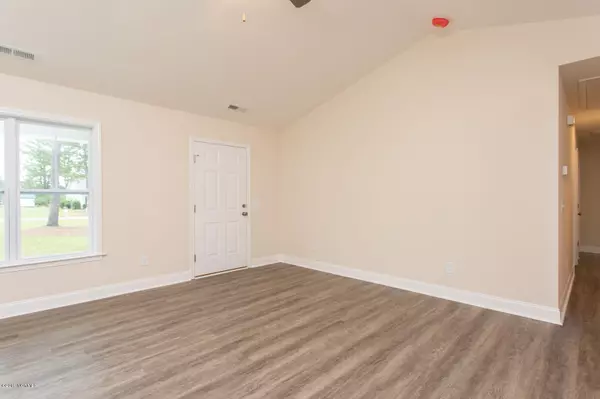$198,900
$198,900
For more information regarding the value of a property, please contact us for a free consultation.
108 Elam Drive Rocky Point, NC 28457
3 Beds
2 Baths
1,260 SqFt
Key Details
Sold Price $198,900
Property Type Single Family Home
Sub Type Single Family Residence
Listing Status Sold
Purchase Type For Sale
Square Footage 1,260 sqft
Price per Sqft $157
Subdivision Wanet Landing
MLS Listing ID 100237439
Sold Date 12/29/20
Style Wood Frame
Bedrooms 3
Full Baths 2
HOA Y/N No
Originating Board North Carolina Regional MLS
Year Built 2020
Lot Size 0.450 Acres
Acres 0.45
Lot Dimensions 151.21X133.02
Property Description
Welcome to this charming home, privately tucked away down a country road. This quality home builder, Southeast Custom Homes, has been proudly building homes and takes pride knowing his homes are where your forever memories are made! Enjoy everyday living from the family room which opens to the kitchen, a nice focal point, where your eyes quickly capture the granite countertops, gorgeous white crowned cabinets, and U-shaped kitchen, just waiting for you reminiscence, of your days to come. This 3 bedroom, 2 bath home have many of today's in style items. Some of my favorites, the Luxury Vinyl plank floors, cottage style 5 panel interior doors, brushed square basin bathroom countertops, and abundance of natural lighting. See additional special features under ''More''
Location
State NC
County Pender
Community Wanet Landing
Zoning RP
Direction From Wilmington and Castle Hayne turn left at Paul's Place, continue down about 5 1/2 miles just past Clarks Landing Loop Rd Wanet Landing is on the left.
Rooms
Basement None
Interior
Interior Features 1st Floor Master, 9Ft+ Ceilings, Ceiling - Vaulted, Ceiling Fan(s), Smoke Detectors, Walk-In Closet
Heating Heat Pump
Cooling Central
Flooring Carpet, Laminate
Appliance None, Dishwasher, Microwave - Built-In, Stove/Oven - Electric
Exterior
Garage Paved
Pool None
Utilities Available Municipal Water, Septic On Site
Waterfront No
Waterfront Description None
Roof Type Architectural Shingle
Accessibility None
Porch Porch
Parking Type Paved
Garage No
Building
Story 1
New Construction Yes
Schools
Elementary Schools Cape Fear
Middle Schools Cape Fear
High Schools Heide Trask
Others
Tax ID 32141766490000
Acceptable Financing USDA Loan, VA Loan, Cash, Conventional, FHA
Listing Terms USDA Loan, VA Loan, Cash, Conventional, FHA
Read Less
Want to know what your home might be worth? Contact us for a FREE valuation!

Our team is ready to help you sell your home for the highest possible price ASAP







