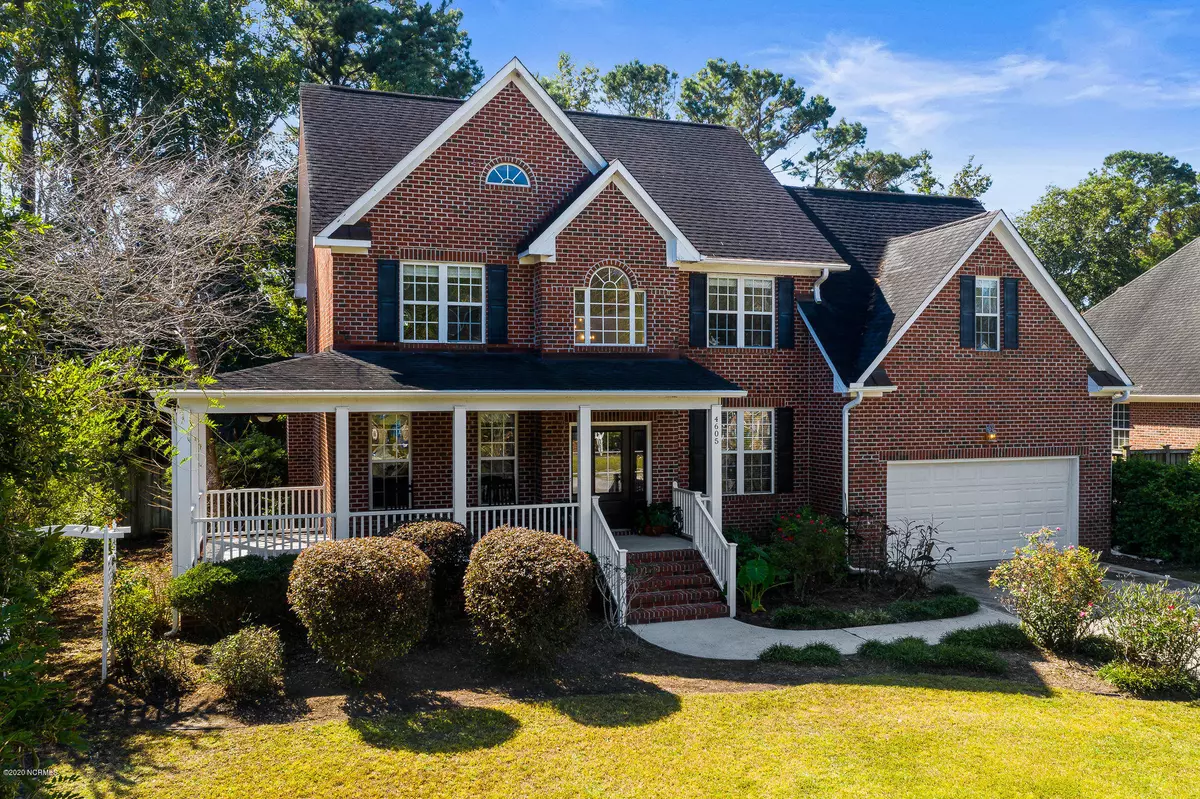$464,900
$464,900
For more information regarding the value of a property, please contact us for a free consultation.
4605 Bentley DR Wilmington, NC 28409
5 Beds
4 Baths
2,844 SqFt
Key Details
Sold Price $464,900
Property Type Single Family Home
Sub Type Single Family Residence
Listing Status Sold
Purchase Type For Sale
Square Footage 2,844 sqft
Price per Sqft $163
Subdivision Henleigh Hills
MLS Listing ID 100240617
Sold Date 03/08/21
Style Wood Frame
Bedrooms 5
Full Baths 3
Half Baths 1
HOA Y/N No
Originating Board North Carolina Regional MLS
Year Built 2001
Lot Size 0.380 Acres
Acres 0.38
Lot Dimensions 86x190
Property Description
Ok, Here it is! This gorgeous brick home is centrally located in one of Wilmington's hidden gem neighborhoods with NO HOA! Walk to Holley Tree Elem. and across the street from the Cross City Trail! It has recently received extensive remodeling and updating throughout. The beautiful kitchen features a breakfast nook with custom built-in seating, stainless appliances and hood vent, tile backsplash, full pantry and a barstool granite counter. The open plan invites you to the living room that features gas logs, recessed lighting, and access to the amazing sunroom. You will notice through the home the custom hardwood cabinets, built-ins and even barn door to the gorgeous laundry room.
The master suite will be your sanctuary with trey ceilings and a bathroom to die for. Presented with a huge walk-in glass wall shower, clawfoot tub, shiplap paneling, beautiful tile floor and all new fixtures.
Lots of options with 5 bedrooms an office and bonus room. You do not want to miss this ''Turn Key'' home!
Location
State NC
County New Hanover
Community Henleigh Hills
Zoning R-10
Direction S College through the intersection of Holly Tree and S College, make a U-turn after the intersection, and turn right on Bentley Drive
Location Details Mainland
Rooms
Other Rooms Storage
Basement Crawl Space, None
Primary Bedroom Level Non Primary Living Area
Interior
Interior Features 9Ft+ Ceilings, Tray Ceiling(s), Ceiling Fan(s), Pantry, Walk-in Shower, Walk-In Closet(s)
Heating Forced Air, Heat Pump
Cooling Central Air, Zoned
Flooring Carpet, Tile, Wood
Fireplaces Type Gas Log
Fireplace Yes
Window Features Blinds
Appliance Washer, Vent Hood, Stove/Oven - Electric, Refrigerator, Ice Maker, Dryer, Disposal, Dishwasher, Cooktop - Electric
Laundry Hookup - Dryer, Washer Hookup, Inside
Exterior
Exterior Feature Irrigation System
Garage Lighted, Off Street, On Site, Paved
Garage Spaces 2.0
Waterfront No
Waterfront Description None
Roof Type Architectural Shingle
Porch Covered, Deck, Porch
Parking Type Lighted, Off Street, On Site, Paved
Building
Story 2
Entry Level Two
Sewer Municipal Sewer
Water Municipal Water, Well
Structure Type Irrigation System
New Construction No
Others
Tax ID R06119-006-044-000
Acceptable Financing Cash, Conventional
Listing Terms Cash, Conventional
Special Listing Condition None
Read Less
Want to know what your home might be worth? Contact us for a FREE valuation!

Our team is ready to help you sell your home for the highest possible price ASAP







