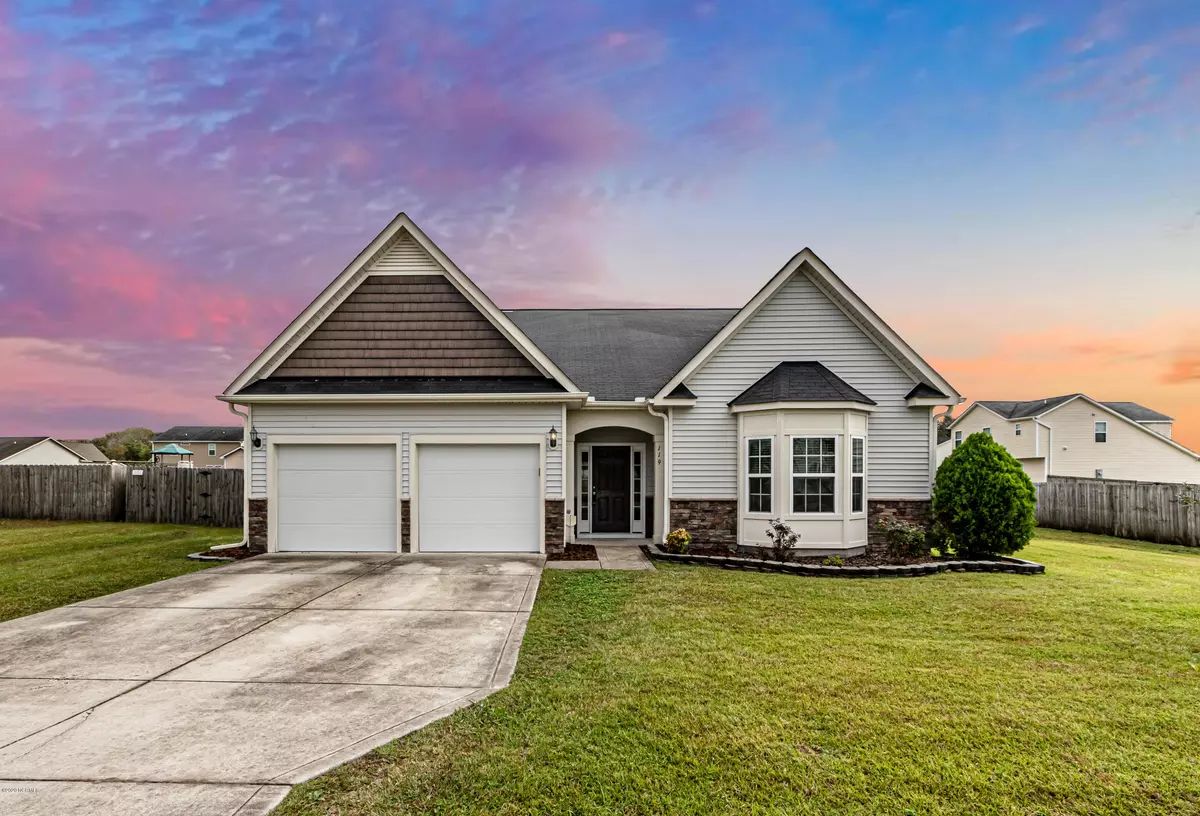$201,900
$204,900
1.5%For more information regarding the value of a property, please contact us for a free consultation.
119 Moss Creek Drive Jacksonville, NC 28540
3 Beds
2 Baths
1,749 SqFt
Key Details
Sold Price $201,900
Property Type Single Family Home
Sub Type Single Family Residence
Listing Status Sold
Purchase Type For Sale
Square Footage 1,749 sqft
Price per Sqft $115
Subdivision Moss Creek
MLS Listing ID 100237426
Sold Date 12/04/20
Style Wood Frame
Bedrooms 3
Full Baths 2
HOA Fees $125
HOA Y/N Yes
Originating Board North Carolina Regional MLS
Year Built 2012
Annual Tax Amount $1,142
Lot Size 0.410 Acres
Acres 0.41
Lot Dimensions 95x166x116x177
Property Description
Welcome home to this gorgeous 1 story open floor plan with 3 bedrooms, 2 baths, 2 stall car garage with fenced in large backyard. Beautiful spacious kitchen with granite countertops, tiled backsplash and stainless steel appliances. Breakfast bar area with plenty of space for bar stools and dining room overlooking the peaceful backyard and large living area with lots of natural light. Vaulted ceiling, larger baseboards, crown molding in foyer and designer lighting throughout home. Carpet and laminate throughout home with hardwood flooring in foyer. Spacious bedrooms with big enough master bedroom to fit a California king bed and large bedroom furniture and walk-in closet. Master bathroom has garden tub, standup shower and dual sinks in vanity. Quiet country setting in the desirable Moss Creek neighborhood, no city taxes and close to all area amenities including MCAS nearby and Camp Lejeune within 20 minutes. Easy to maintain landscaping, covered front and back porches and home is extremely well maintained. Must see in person to appreciate this adorable home!
Location
State NC
County Onslow
Community Moss Creek
Zoning RA
Direction Hwy 258, left on Blue Creek Road. Approximately 3 miles down turn left on Moss Creek Dr. House is on the left.
Rooms
Basement None
Interior
Interior Features Foyer, 1st Floor Master, 9Ft+ Ceilings, Blinds/Shades, Ceiling - Vaulted, Ceiling Fan(s), Walk-in Shower, Walk-In Closet
Cooling Central
Flooring Carpet, Laminate
Appliance None, Dishwasher, Microwave - Built-In, Stove/Oven - Electric
Exterior
Garage On Site, Paved
Garage Spaces 2.0
Pool None
Utilities Available Municipal Water, Septic Off Site
Waterfront No
Waterfront Description None
Roof Type Composition
Accessibility None
Porch Covered, Patio, Porch
Parking Type On Site, Paved
Garage Yes
Building
Story 1
New Construction No
Schools
Elementary Schools Meadow View
Middle Schools Southwest
High Schools Southwest
Others
Tax ID 315c-56
Acceptable Financing USDA Loan, VA Loan, Cash, Conventional, FHA
Listing Terms USDA Loan, VA Loan, Cash, Conventional, FHA
Read Less
Want to know what your home might be worth? Contact us for a FREE valuation!

Our team is ready to help you sell your home for the highest possible price ASAP







