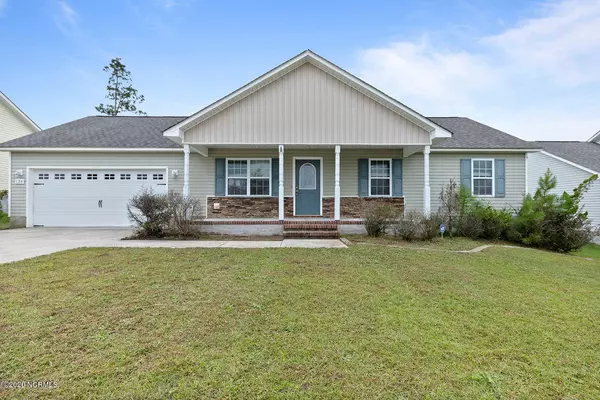$165,000
$165,000
For more information regarding the value of a property, please contact us for a free consultation.
134 Rosemary Avenue Hubert, NC 28539
3 Beds
2 Baths
1,220 SqFt
Key Details
Sold Price $165,000
Property Type Single Family Home
Sub Type Single Family Residence
Listing Status Sold
Purchase Type For Sale
Square Footage 1,220 sqft
Price per Sqft $135
Subdivision Sagewood
MLS Listing ID 100241459
Sold Date 12/04/20
Style Wood Frame
Bedrooms 3
Full Baths 2
HOA Fees $230
HOA Y/N Yes
Originating Board North Carolina Regional MLS
Year Built 2013
Lot Size 0.270 Acres
Acres 0.27
Lot Dimensions TBD
Property Description
This lovely home is ready for new owners! As you enter this 3 bedroom 2 bathroom, you will notice the freshly painted walls throughout the home. The living space has vaulted ceilings and flows into the kitchen and dining area. The kitchen has natural wood cabinetry and matching black appliances. This home also features a 2 car garage leading into a large laundry room with plenty of storage! Each bedroom has brand new carpet and the master bedroom has a tray ceiling and walk in closet! The master bath also has a dual vanity sink and a window that brings in tons of natural light. In the back yard there is a concrete patio space and an extensive yard surrounded by privacy fencing. This house is a blank slate ready for you to make it yours! Call to schedule a showing today!
Location
State NC
County Onslow
Community Sagewood
Zoning Residential
Direction From Hwy 24 turn right onto Hwy 172. Left onto Starling, Right onto Sandridge. Right into Sagewood, home will be on the right.
Interior
Interior Features Ceiling - Trey, Ceiling Fan(s), Pantry, Walk-In Closet
Heating Heat Pump
Cooling Central
Appliance None
Exterior
Garage Paved
Garage Spaces 2.0
Utilities Available Septic On Site
Waterfront No
Roof Type Architectural Shingle
Porch Covered, Patio, Porch
Parking Type Paved
Garage Yes
Building
Story 1
New Construction No
Schools
Elementary Schools Sand Ridge
Middle Schools Swansboro
High Schools Swansboro
Others
Tax ID 1308l-3
Acceptable Financing USDA Loan, VA Loan, Cash, Conventional, FHA
Listing Terms USDA Loan, VA Loan, Cash, Conventional, FHA
Read Less
Want to know what your home might be worth? Contact us for a FREE valuation!

Our team is ready to help you sell your home for the highest possible price ASAP







