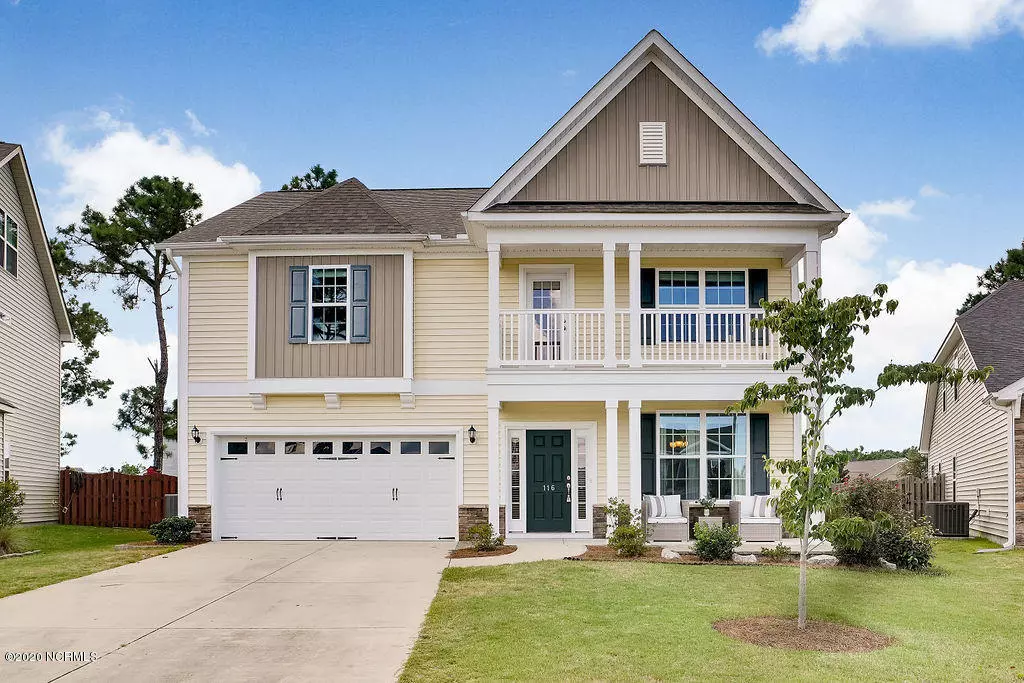$302,000
$299,000
1.0%For more information regarding the value of a property, please contact us for a free consultation.
116 Porch Swing Way Holly Ridge, NC 28445
3 Beds
3 Baths
2,450 SqFt
Key Details
Sold Price $302,000
Property Type Single Family Home
Sub Type Single Family Residence
Listing Status Sold
Purchase Type For Sale
Square Footage 2,450 sqft
Price per Sqft $123
Subdivision Neighborhoods Of Holly Ridge
MLS Listing ID 100225369
Sold Date 09/01/20
Style Wood Frame
Bedrooms 3
Full Baths 2
Half Baths 1
HOA Fees $340
HOA Y/N Yes
Originating Board North Carolina Regional MLS
Year Built 2014
Lot Size 8,712 Sqft
Acres 0.2
Lot Dimensions 39.76x122.05x97.26x153.59
Property Description
Come view this move-in-ready, gorgeous 3 bed 2.5 bath home built by Mungo in 2014. As you pull up you'll notice the front porch and second story balcony that are perfect for sitting out on warm southern evening. You'll want to make this home your own when you walk in and see the beautiful shiplap finishes, coffered ceilings, butler's pantry, and spacious kitchen with granite countertops. You'll enjoy beautifully engineered hardwood floors throughout the main floor, and a spacious open floor plan, gas fireplace, and enclosed patio that leads to your privately fenced back yard. The second floor greets you with an open loft that leads out to your upstairs balcony. The three bedrooms are set toward the back side of the home. Owners will enjoy an exceptionally spacious Master bedroom, and bath suite complete with his and her's walk in closet. Don't miss your opportunity to own in this highly sought after community and embrace the coastal lifestyle where you're minutes to Surf City's restaurants, breweries, island, beaches, shopping, and so much more!
Location
State NC
County Onslow
Community Neighborhoods Of Holly Ridge
Zoning R-10
Direction From US-17N turn right onto Ocean Road, continue straight onto NC-50/Ocean Road, Turn right onto AzAlea Drive, At the traffic circle take the 2nd exit onto W Azalea, Turn left onto Porch Swing Way.
Interior
Interior Features Ceiling - Trey, Ceiling Fan(s), Pantry, Walk-In Closet
Heating Heat Pump
Cooling Central
Appliance None
Exterior
Garage Paved
Garage Spaces 2.0
Utilities Available Community Sewer, Municipal Water
Waterfront No
Roof Type Shingle
Porch Patio, Porch
Parking Type Paved
Garage Yes
Building
Story 2
New Construction No
Schools
Elementary Schools Dixon
Middle Schools Dixon
High Schools Dixon
Others
Tax ID 735f-73
Acceptable Financing VA Loan, Cash, Conventional, FHA
Listing Terms VA Loan, Cash, Conventional, FHA
Read Less
Want to know what your home might be worth? Contact us for a FREE valuation!

Our team is ready to help you sell your home for the highest possible price ASAP







