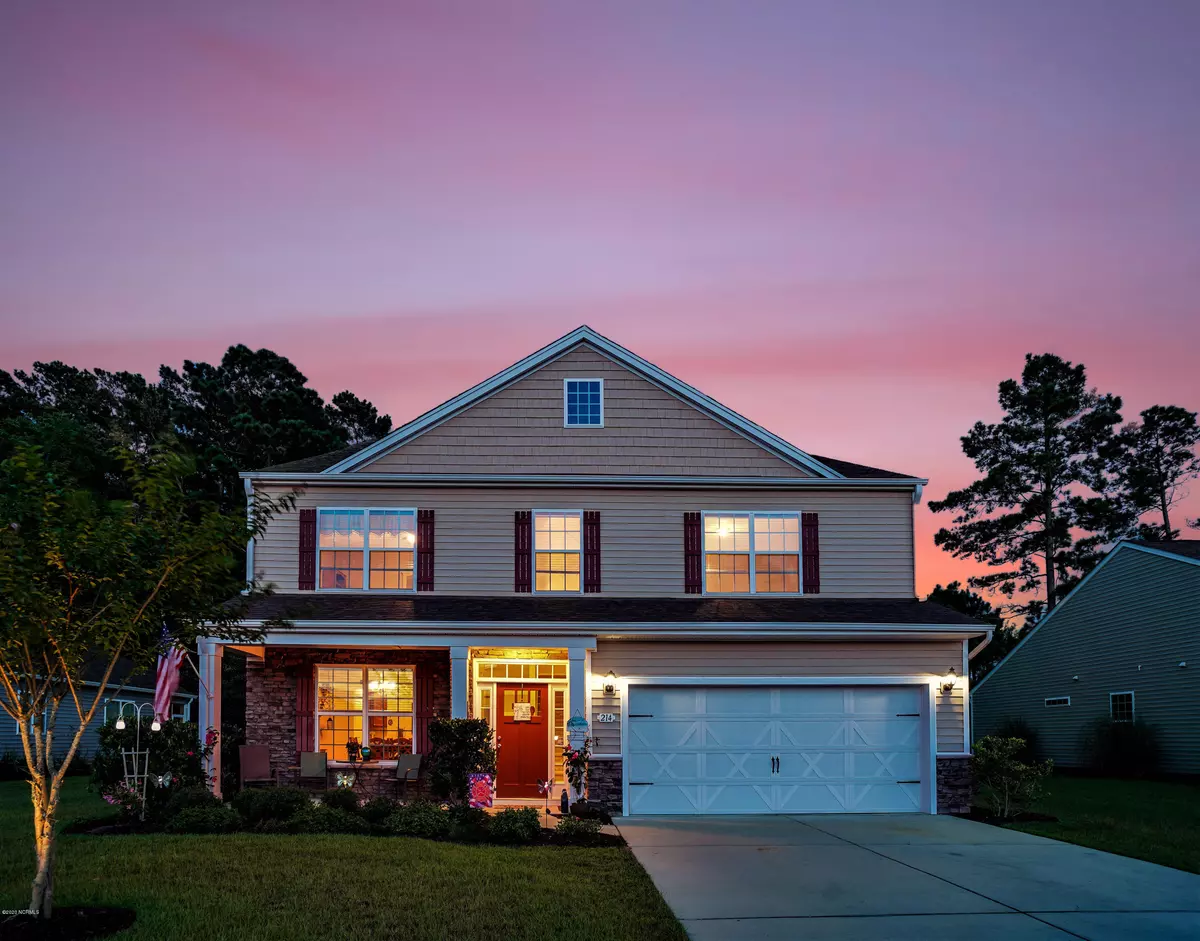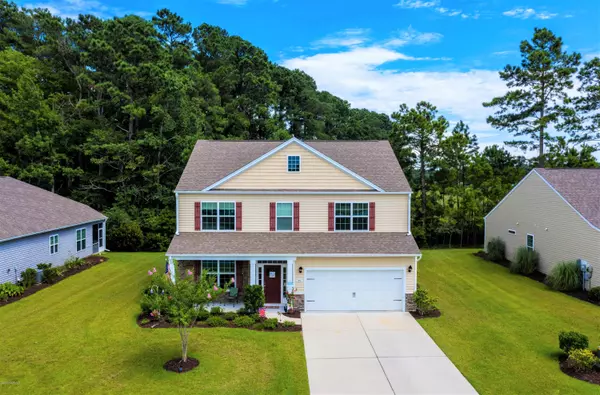$260,000
$269,900
3.7%For more information regarding the value of a property, please contact us for a free consultation.
214 Cable Lake Circle Carolina Shores, NC 28467
5 Beds
4 Baths
3,044 SqFt
Key Details
Sold Price $260,000
Property Type Single Family Home
Sub Type Single Family Residence
Listing Status Sold
Purchase Type For Sale
Square Footage 3,044 sqft
Price per Sqft $85
Subdivision Calabash Lakes
MLS Listing ID 100229411
Sold Date 12/09/20
Style Wood Frame
Bedrooms 5
Full Baths 3
Half Baths 1
HOA Fees $1,884
HOA Y/N Yes
Originating Board North Carolina Regional MLS
Year Built 2013
Lot Size 9,583 Sqft
Acres 0.22
Lot Dimensions 76'X125'
Property Description
There is no want for room to entertain or to simply relax in solitude in this spacious 5 bedrooms 3 1/2 bath vacation home! Surrounded by multiple award winning golf courses, between the serene shores of Sunset beach and all the entertainment and dining that North Myrtle Beach has to offer. The Community of Calabash lakes stands out amongst the crowd. lounge in the community clubhouse and pool, play a game of tennis, pickle ball or simply take a joy ride on your golf cart around the neighborhood. This home features a charming stone front porch, first floor master,extended family room and owner's suite and so much more! With an open floor plan and kitchen that has 36'' staggered cabinets, granite counters, breakfast space at bar, recessed lighting, stainless steel Energy Star appliances, high end rainsoft water softener, laundry ionizer and reverse osmosis system for drinking water you are ready to entertain.
HOA fees cover grass cutting, irrigation, mulching pressure washing and so much more!
This home will not last long!
1 year Home warranty included!
Great in-law potential!
Location
State NC
County Brunswick
Community Calabash Lakes
Zoning RES
Direction 17 South to Thomasboro Road on left. Take that approx 1 mile to the entrance of Calabash Lakes. Enter community and take fir road on right. This is Cable Lake Cir.
Rooms
Basement None
Interior
Interior Features 1st Floor Master, Ceiling Fan(s), Solid Surface
Heating Heat Pump
Cooling Central
Flooring Carpet
Appliance None, Dishwasher, Dryer, Microwave - Built-In, Refrigerator, Stove/Oven - Electric, Washer, See Remarks
Exterior
Garage Paved
Garage Spaces 2.0
Utilities Available Community Sewer, Community Water
Waterfront No
Waterfront Description None
Roof Type Architectural Shingle
Accessibility None
Porch Covered, Patio, Porch
Parking Type Paved
Garage Yes
Building
Lot Description Open
Story 2
New Construction No
Schools
Elementary Schools Jessie Mae Monroe
Middle Schools Shallotte
High Schools West Brunswick
Others
Tax ID 241aa006
Acceptable Financing USDA Loan, VA Loan, Cash, Conventional, FHA
Listing Terms USDA Loan, VA Loan, Cash, Conventional, FHA
Read Less
Want to know what your home might be worth? Contact us for a FREE valuation!

Our team is ready to help you sell your home for the highest possible price ASAP







