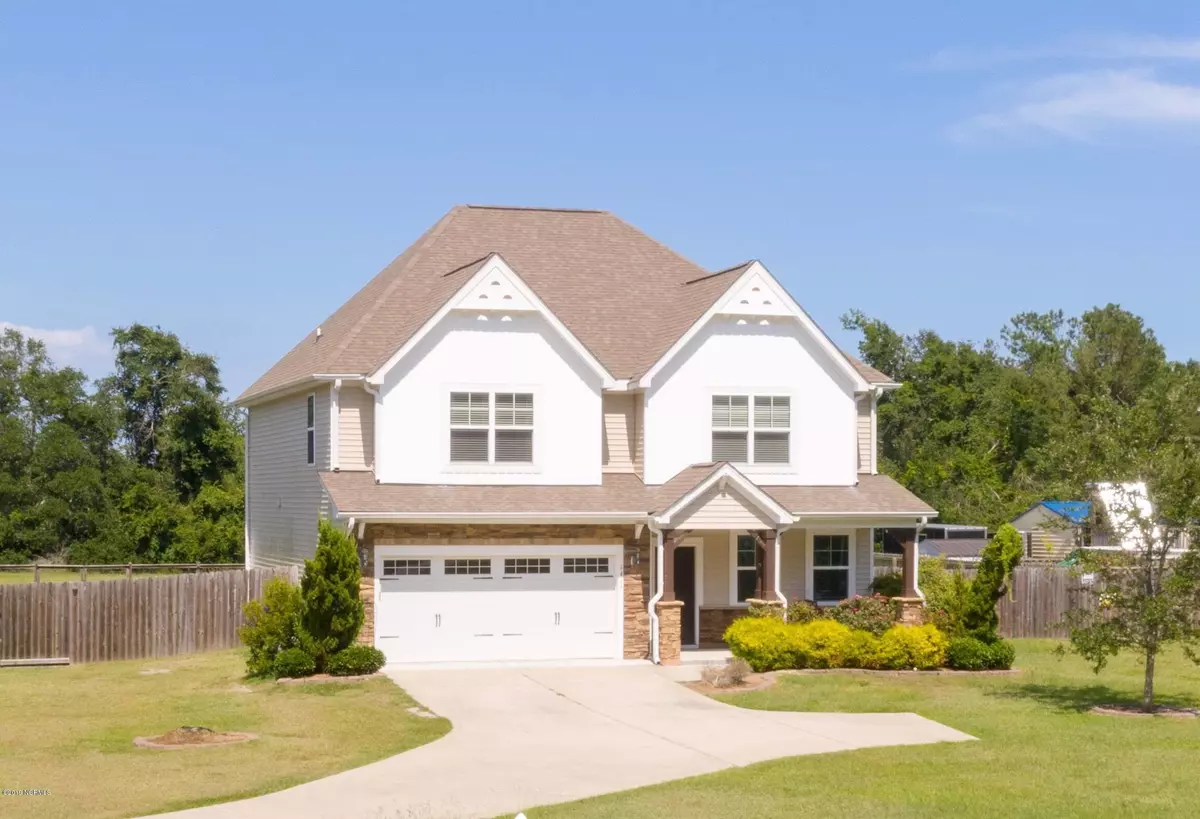$290,000
$294,800
1.6%For more information regarding the value of a property, please contact us for a free consultation.
1415 Hammock Beach RD Swansboro, NC 28584
4 Beds
5 Baths
5,798 SqFt
Key Details
Sold Price $290,000
Property Type Single Family Home
Sub Type Single Family Residence
Listing Status Sold
Purchase Type For Sale
Square Footage 5,798 sqft
Price per Sqft $50
Subdivision Hammock Cove
MLS Listing ID 100175281
Sold Date 11/01/19
Style Wood Frame
Bedrooms 4
Full Baths 4
Half Baths 1
HOA Y/N No
Originating Board North Carolina Regional MLS
Year Built 2013
Annual Tax Amount $1,885
Lot Size 0.810 Acres
Acres 0.81
Lot Dimensions 97 X 370 X 97 X 363
Property Description
Find FREEDOM of homeownership in a great location in Swansboro! Well-kept neighborhood with NO HOA! Convenient location with NO CITY TAXES! IMMACULATE and MOVE IN READY. So many upgrades and hard to find features at a fantastic price. FOUR bedrooms with FIVE bathrooms! Large yard at .81 acres. Stainless steel appliances, GRANITE countertops, designer tile backsplash, kitchen island, 5 inch baseboards, crown molding, open floor plan, 9 foot ceilings, hardwood flooring, wainscoting and coffered ceilings in the dining room and much more. Impressive master bedroom includes bay window, two master closets and master bath featuring dual sinks, garden soaking tub and separate shower! Backyard oasis is fully fenced, has a covered patio and a gorgeous fire pit to retreat to. Close to schools, shopping, restaurants, BEACHES, downtown Swansboro, Hammock Beach PARK, and Camp Lejeune. Don't miss this one! Call today for a private showing!
Location
State NC
County Onslow
Community Hammock Cove
Zoning Residential
Direction In Swansboro from Highway 24 turn onto Hammocks Beach Road, passed 4 H Camp Road, home is on the left.
Location Details Mainland
Rooms
Basement None
Interior
Interior Features Foyer, Solid Surface, 9Ft+ Ceilings, Tray Ceiling(s), Ceiling Fan(s), Pantry, Walk-in Shower, Walk-In Closet(s)
Heating Heat Pump, Zoned
Cooling Central Air
Flooring Carpet, Tile, Vinyl, Wood
Fireplaces Type Gas Log
Fireplace Yes
Window Features Thermal Windows,Blinds
Appliance Washer, Vent Hood, Stove/Oven - Gas, Stove/Oven - Electric, Refrigerator, Microwave - Built-In, Ice Maker, Dryer, Dishwasher
Laundry Inside
Exterior
Garage Off Street, Shared Driveway
Garage Spaces 2.0
Utilities Available Community Water
Waterfront No
Roof Type Architectural Shingle
Porch Open, Covered, Patio, Porch
Parking Type Off Street, Shared Driveway
Building
Lot Description Open Lot
Story 2
Entry Level Two
Foundation Slab
Sewer Septic On Site
New Construction No
Others
Tax ID 1320c-35
Acceptable Financing Cash, Conventional, FHA, VA Loan
Listing Terms Cash, Conventional, FHA, VA Loan
Special Listing Condition None
Read Less
Want to know what your home might be worth? Contact us for a FREE valuation!

Our team is ready to help you sell your home for the highest possible price ASAP







