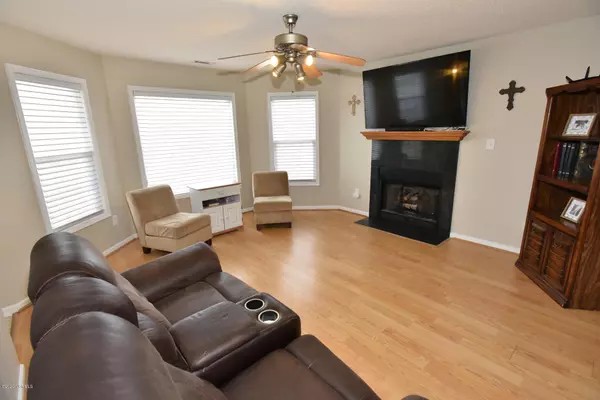$188,000
$195,000
3.6%For more information regarding the value of a property, please contact us for a free consultation.
104 Beagle DR Hubert, NC 28539
3 Beds
3 Baths
1,655 SqFt
Key Details
Sold Price $188,000
Property Type Single Family Home
Sub Type Single Family Residence
Listing Status Sold
Purchase Type For Sale
Square Footage 1,655 sqft
Price per Sqft $113
Subdivision Waters Edge
MLS Listing ID 100208839
Sold Date 04/17/20
Style Wood Frame
Bedrooms 3
Full Baths 2
Half Baths 1
HOA Y/N No
Originating Board North Carolina Regional MLS
Year Built 2006
Lot Size 0.400 Acres
Acres 0.4
Lot Dimensions Irregular
Property Description
Need some peace and quiet? This 3 bed 2.5 bath home is ready for a new family to call it their own. Tucked away in Hubert, but still so close to , shopping, schools, the back gate of Camp LeJeune and all the outdoor activities you love. With a large fully fenced backyard complete with deck, fire pit and planter boxes for the gardener in the family. Did I mention theres NO HOA! Inside you'll love the living space open to the dining room currently used as an office. The eat-in kitchen is perfect for whipping up a great meal. Upstairs is all 3 bedrooms with a master suite featuring separate closets, including a walk-in and the en suite bathroom complete with double sinks and soaker tub. Don't miss your chance to call this gem your own.
Location
State NC
County Onslow
Community Waters Edge
Zoning R-15
Direction Highway 24 toward Swansboro, right onto Queens Creek Rd, Turn left onto Great Neck Landing Rd, Turn left onto Beagle Dr
Location Details Mainland
Rooms
Primary Bedroom Level Non Primary Living Area
Interior
Interior Features Ceiling Fan(s), Walk-in Shower, Walk-In Closet(s)
Heating Heat Pump
Cooling Central Air
Flooring Carpet, Laminate, Tile
Window Features Blinds
Appliance Stove/Oven - Electric, Refrigerator, Microwave - Built-In, Dishwasher
Laundry Laundry Closet
Exterior
Exterior Feature None
Garage On Site
Garage Spaces 2.0
Waterfront No
Roof Type Shingle
Porch Deck, Porch
Parking Type On Site
Building
Lot Description Cul-de-Sac Lot
Story 2
Entry Level Two
Foundation Slab
Sewer Septic On Site
Structure Type None
New Construction No
Others
Tax ID 1315-261.11
Acceptable Financing Cash, Conventional, FHA, USDA Loan, VA Loan
Listing Terms Cash, Conventional, FHA, USDA Loan, VA Loan
Special Listing Condition None
Read Less
Want to know what your home might be worth? Contact us for a FREE valuation!

Our team is ready to help you sell your home for the highest possible price ASAP







