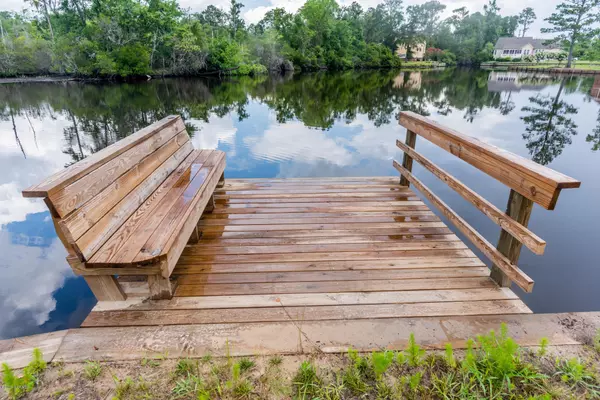$260,200
$289,000
10.0%For more information regarding the value of a property, please contact us for a free consultation.
180 Hawks Pond RD New Bern, NC 28562
3 Beds
2 Baths
2,150 SqFt
Key Details
Sold Price $260,200
Property Type Single Family Home
Sub Type Single Family Residence
Listing Status Sold
Purchase Type For Sale
Square Footage 2,150 sqft
Price per Sqft $121
Subdivision Olde Towne
MLS Listing ID 100173961
Sold Date 03/30/20
Style Wood Frame
Bedrooms 3
Full Baths 2
HOA Y/N No
Originating Board North Carolina Regional MLS
Year Built 1990
Annual Tax Amount $3,028
Lot Size 0.330 Acres
Acres 0.33
Lot Dimensions 122 x 71 x 22 x 78 x 122 x 34
Property Description
Open floor plan greet you upon entering this just restored, must have home! Tall ceiling and fire place with luxury vinyl plank (LVP) flooring, Formal dining and open to living room and kitchen with all new cabinets, granite, backsplash and GE SS appliances. Gain access to Master bedroom off the kitchen with single hung double doors to the large deck with view of the water. Large walk in closet and bathroom with corner window separate jetted tub with views of the water or full moon on two sides.
Two bedrooms and bath on the other side of the house off the living area, one of these bedrooms has a door leading to the deck and water views. Directly connected to the living room is the Carolina room with sky lights and wall of windows looking out over the deck and peaceful waters
Former residents Dr. G Beckwith had this home built and lived here for years
Flood insurance less than 900 a year and seller will pay your first year!
did flood in 2018
Location
State NC
County Craven
Community Olde Towne
Zoning r
Direction From Trent Road turn beside St Paul Church into Olde Towne, stay straight until you reach Hawks Pond , TR , follow road to end of cul de sac, house on the right.
Location Details Mainland
Rooms
Basement Crawl Space, None
Primary Bedroom Level Primary Living Area
Interior
Interior Features Whirlpool, Master Downstairs, 9Ft+ Ceilings, Vaulted Ceiling(s), Ceiling Fan(s), Skylights, Walk-in Shower, Walk-In Closet(s)
Heating Heat Pump
Cooling Central Air
Flooring Carpet, Tile, See Remarks
Fireplaces Type Gas Log
Fireplace Yes
Window Features Thermal Windows
Appliance Stove/Oven - Electric, Microwave - Built-In, Dishwasher, Cooktop - Electric
Laundry Hookup - Dryer, Washer Hookup, Inside
Exterior
Garage Assigned, Off Street, On Site, Paved
Garage Spaces 2.0
Utilities Available Community Water
Waterfront No
Waterfront Description Bulkhead,Creek
View Creek/Stream, Water
Roof Type Architectural Shingle
Porch Open, Covered, Deck, Porch
Parking Type Assigned, Off Street, On Site, Paved
Building
Lot Description Cul-de-Sac Lot
Story 1
Entry Level One
Foundation Brick/Mortar, Block, Permanent
Sewer Community Sewer
New Construction No
Others
Tax ID 8-203-4-112
Acceptable Financing Cash, Conventional, FHA, VA Loan
Listing Terms Cash, Conventional, FHA, VA Loan
Special Listing Condition None
Read Less
Want to know what your home might be worth? Contact us for a FREE valuation!

Our team is ready to help you sell your home for the highest possible price ASAP







