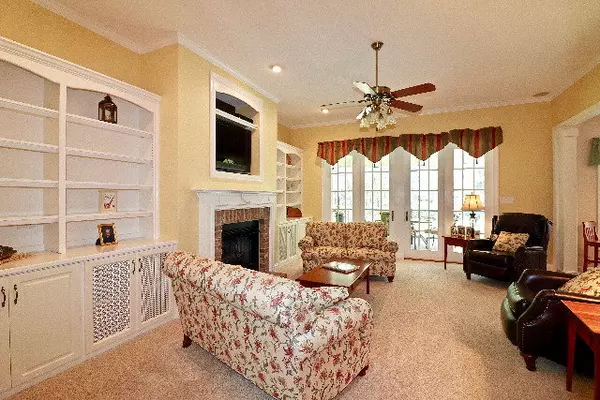$285,000
$289,500
1.6%For more information regarding the value of a property, please contact us for a free consultation.
16481 Lakeshore DR Wagram, NC 28396
3 Beds
2 Baths
2,135 SqFt
Key Details
Sold Price $285,000
Property Type Single Family Home
Sub Type Single Family Residence
Listing Status Sold
Purchase Type For Sale
Square Footage 2,135 sqft
Price per Sqft $133
Subdivision Deercroft
MLS Listing ID 100189432
Sold Date 03/31/20
Bedrooms 3
Full Baths 2
HOA Fees $419
HOA Y/N Yes
Originating Board North Carolina Regional MLS
Year Built 2003
Lot Size 0.520 Acres
Acres 0.52
Lot Dimensions 94 x 39 x 169 x 110 x 197
Property Description
Meticulously maintained and a BRAND NEW ROOF IN 2019, with a transferrable limited lifetime warranty! This stunning, custom built, all brick, ranch has upgrades you haven't even thought of yet. This MUST HAVE HOME is move in ready, has extraordinary curb appeal, professional landscaping, located in a gated, golf club and lake community, sits on over a half acre corner lot, with side load triple garage. Upgrades from the ground up. The crawlspace is sealed, protected by anti-termite board, humidity controlled remotely with installed dehumidifier, and a sump pump for extra protection. The living space is open, and family friendly. Gleaming hardwood flooring throughout the kitchen and formal dining area. The family room with lovely gas fireplace flanked by custom built cabinetry and shelving. Built in surround sound system and built in speakers will convey. The huge screened porch area just beyond the family room overlooks the beautifully landscaped yard, with lots of privacy. The screened porch is built on additional crawlspace foundation for easy conversion to a Carolina Room and additional heated living space. The kitchen offers tons of counter space, open working areas, a breakfast bar, and 42'' cherry cabinetry, that includes a pantry, display shelving, and under cabinet lighting. Just off of the kitchen is the utility room with tile floors. One side handles the washer, dryer and utility sink, and the other side handles more storage and prep area for the kitchen, or could be converted to an office area. The formal dining room is breathe taking with the double tray ceiling, crown molding and chandelier. The master bedroom is private, with a luxurious bathroom that includes ceramic tile floors, luxurious soaker tub, double vanity, oversized walk-in shower, and private toilet area. The master walk-in closet offers plenty of space for Her and Him, and currently includes a small desk/computer area. The guest bedrooms are generously sized, with large closets.
Location
State NC
County Scotland
Community Deercroft
Zoning R1
Direction Deercroft North Gate. Follow to Lakeshore. Turn right. Home on the left at corder of Lakeshore Drive and Lakeview Lane.
Location Details Mainland
Rooms
Basement Crawl Space
Primary Bedroom Level Primary Living Area
Interior
Interior Features Tray Ceiling(s), Vaulted Ceiling(s), Ceiling Fan(s), Eat-in Kitchen, Walk-In Closet(s)
Heating Heat Pump
Cooling Central Air
Flooring Carpet, Tile, Wood
Fireplaces Type Gas Log
Fireplace Yes
Window Features Blinds
Appliance Stove/Oven - Electric, Refrigerator, Microwave - Built-In, Disposal, Dishwasher
Laundry Hookup - Dryer, Washer Hookup
Exterior
Exterior Feature Irrigation System
Garage Unpaved
Garage Spaces 3.0
Waterfront No
Roof Type Shingle,Composition
Porch Deck, Patio, Porch, Screened
Parking Type Unpaved
Building
Lot Description Corner Lot
Story 1
Entry Level One
Foundation See Remarks
Sewer Septic On Site
Water Municipal Water, Well
Structure Type Irrigation System
New Construction No
Others
Tax ID 03-0433-A-04-003
Acceptable Financing Cash, Conventional, FHA, USDA Loan, VA Loan
Listing Terms Cash, Conventional, FHA, USDA Loan, VA Loan
Special Listing Condition None
Read Less
Want to know what your home might be worth? Contact us for a FREE valuation!

Our team is ready to help you sell your home for the highest possible price ASAP







