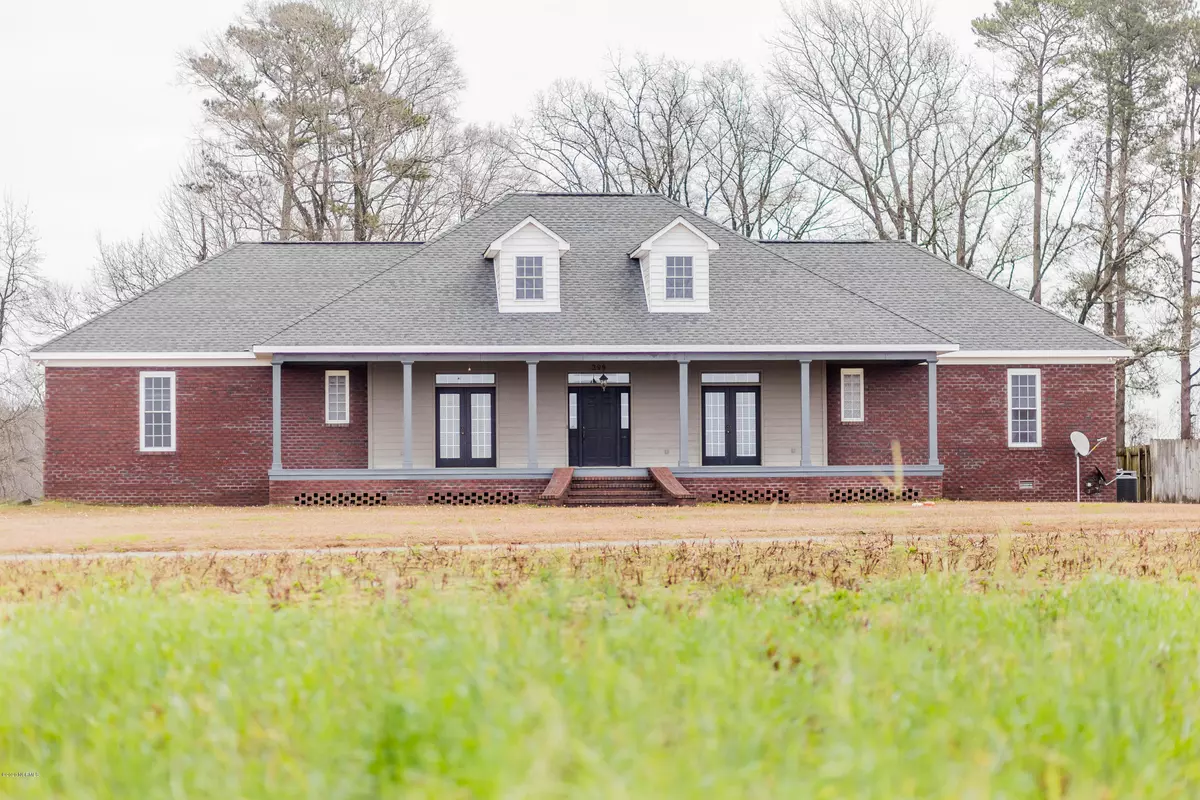$285,000
$309,000
7.8%For more information regarding the value of a property, please contact us for a free consultation.
399 Pittman Town Road Scotland Neck, NC 27874
4 Beds
3 Baths
3,866 SqFt
Key Details
Sold Price $285,000
Property Type Single Family Home
Sub Type Single Family Residence
Listing Status Sold
Purchase Type For Sale
Square Footage 3,866 sqft
Price per Sqft $73
MLS Listing ID 100206173
Sold Date 08/14/20
Style Wood Frame
Bedrooms 4
Full Baths 2
Half Baths 1
HOA Y/N No
Originating Board North Carolina Regional MLS
Year Built 2007
Annual Tax Amount $2,830
Lot Size 5.000 Acres
Acres 5.0
Property Description
Have you been looking for your perfect country home? This beautiful four bedroom, three and half bath, with two large bonus rooms is turn key ready and sitting on five acres. When walking in the front door you look into the spacious family room with a brick fireplace. The kitchen offers granite countertops and eats its area with a bar for gatherings. Large windows look onto your spacious backyard and back porch that stretches along the house. This lovely home offers the master suite of the first floor Master bathroom has a large walk in closet and whirlpool. The hardwood floors throughout the house are locally harvested and milled. The garage is large enough for two cars and is enclosed. Walk in from the garage to the spacious laundry room with tons of storage space. House has a walk -in attic . This house has tons of storage. Rea y to start or end your day relaxing with your favorite beverage look no further than your front porch with beautiful views. Located within 5 minutes to internationally known Sylvan Heights Bird Park, 10 minutes from boat access at Roanoke River, or 15 minutes to Scotfield Country Club to enjoy a round of golf, tennis, or a few laps in the pool.
Location
State NC
County Halifax
Community Other
Zoning None
Direction Head Northeast on US 258/Main St toward NC 125 Turn left onto Mary Chapel Rd Turn right on Hancock Rd Turn right on Pittman Town Rd
Interior
Interior Features 1st Floor Master, Blinds/Shades, Ceiling Fan(s), Smoke Detectors, Walk-In Closet, Whirlpool
Heating Forced Air
Cooling Central
Exterior
Garage Dirt
Garage Spaces 2.0
Utilities Available Septic On Site
Waterfront No
Roof Type Architectural Shingle
Porch Porch
Parking Type Dirt
Garage Yes
Building
Story 2
New Construction No
Schools
Elementary Schools Hobgood Charter School
Middle Schools Hobgood Charter School
High Schools Hobgood Academy
Others
Tax ID 11-03289
Acceptable Financing USDA Loan, VA Loan, Cash, Conventional, FHA
Listing Terms USDA Loan, VA Loan, Cash, Conventional, FHA
Read Less
Want to know what your home might be worth? Contact us for a FREE valuation!

Our team is ready to help you sell your home for the highest possible price ASAP







