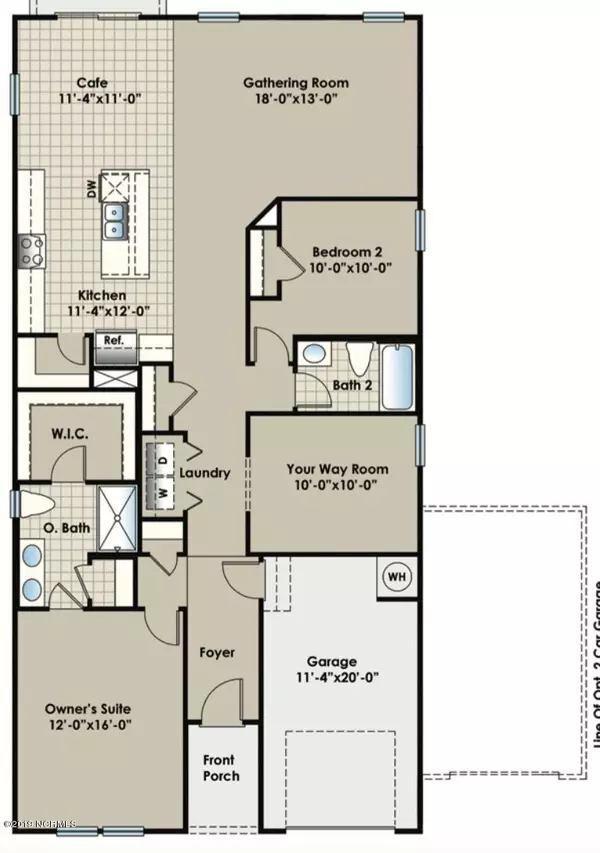$199,800
$199,800
For more information regarding the value of a property, please contact us for a free consultation.
1598 Teresa CT Leland, NC 28451
3 Beds
2 Baths
1,519 SqFt
Key Details
Sold Price $199,800
Property Type Single Family Home
Sub Type Single Family Residence
Listing Status Sold
Purchase Type For Sale
Square Footage 1,519 sqft
Price per Sqft $131
Subdivision Southview Park
MLS Listing ID 100181174
Sold Date 04/07/20
Style Wood Frame
Bedrooms 3
Full Baths 2
HOA Fees $600
HOA Y/N Yes
Originating Board North Carolina Regional MLS
Year Built 2019
Lot Size 4,905 Sqft
Acres 0.11
Lot Dimensions 43x99x62x96
Property Description
The ''Vantage'' is part of PURL HOMES by H&H Homes consisting of modestly priced homes designed with all the features that our customers have been asking for. This 3 bedroom, 2 bath, 2 car garage ranch style home is a well designed plan with apprx 1,519 square feet. The kitchen and cafe areas of the Vantage are open to the gathering room. The kitchen features an eat at island with double basin sink and dishwasher,a large pantry,and a stove with ample counter space on both sides. The cafe dining area offers access to the back grill pad through a sliding glass door allowing natural light flow The owners suite is secluded from the rest of the home providing privacy for the home owner. The owner's bath features a dual vanity, walk-in shower, and a walk-in closet. The rest of the living area consists of 2 bedrooms, a full bath, laundry closet, coat closet and foyer. The photos, plans, and remarks are renderings and may not be exact. The home is currently under construction, estimated completion March 2020.
Location
State NC
County Brunswick
Community Southview Park
Zoning R-60
Direction Take first Leland exit and right on Village Rd., follow through Leland, turn right on Leland School Rd., then a quick left into Southview. OR Hwy 74 west take Leland Exit to right on Mt. Misery Rd. Apprx 1/4 mile turn right onto Leland School Rd NE. Apprx 1/2 mile the neighborhood will be on the right.
Location Details Mainland
Rooms
Primary Bedroom Level Primary Living Area
Interior
Interior Features Foyer, Master Downstairs, Pantry, Walk-In Closet(s)
Heating Electric, Forced Air, Heat Pump
Cooling Central Air
Fireplaces Type None
Fireplace No
Laundry Laundry Closet
Exterior
Exterior Feature None
Garage Off Street, Paved
Garage Spaces 2.0
Waterfront No
Roof Type Composition
Porch Porch
Parking Type Off Street, Paved
Building
Story 1
Entry Level One
Foundation Slab
Sewer Municipal Sewer
Water Municipal Water
Structure Type None
New Construction Yes
Others
Tax ID 029hb002
Acceptable Financing Cash, Conventional, FHA, VA Loan
Listing Terms Cash, Conventional, FHA, VA Loan
Special Listing Condition None
Read Less
Want to know what your home might be worth? Contact us for a FREE valuation!

Our team is ready to help you sell your home for the highest possible price ASAP







