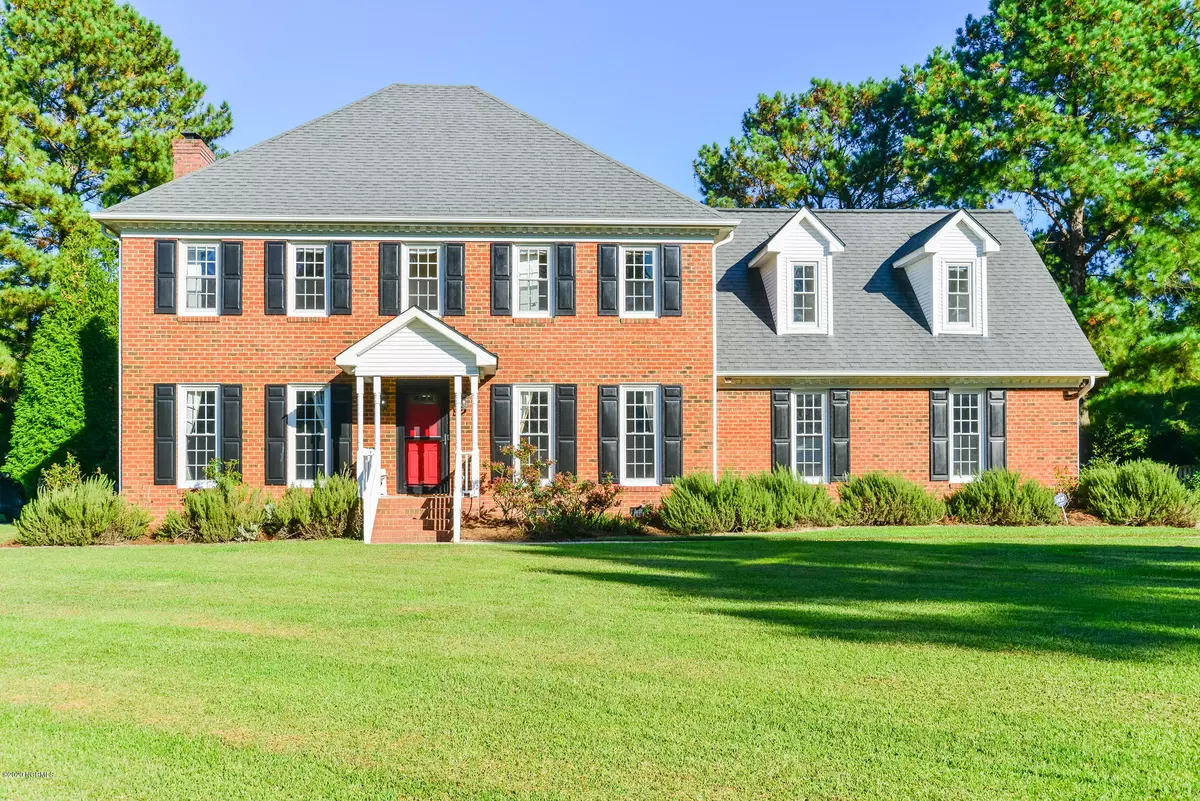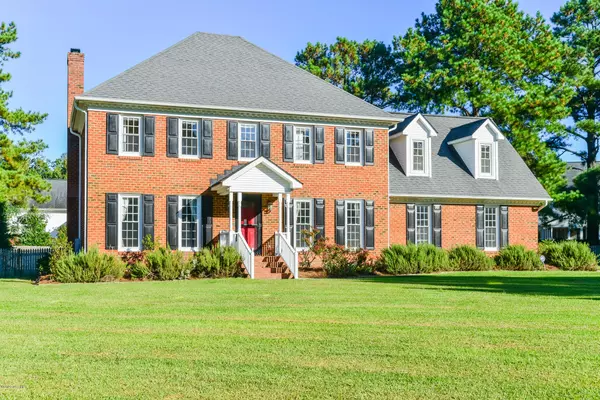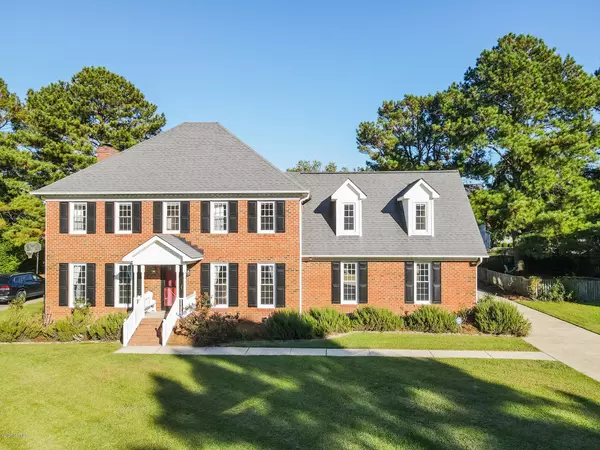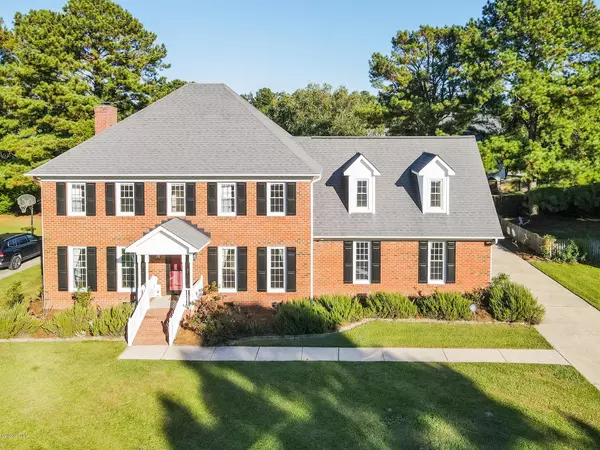$291,000
$292,000
0.3%For more information regarding the value of a property, please contact us for a free consultation.
213 Bent Creek DR Greenville, NC 27834
4 Beds
3 Baths
2,756 SqFt
Key Details
Sold Price $291,000
Property Type Single Family Home
Sub Type Single Family Residence
Listing Status Sold
Purchase Type For Sale
Square Footage 2,756 sqft
Price per Sqft $105
Subdivision Westhaven
MLS Listing ID 100241635
Sold Date 01/20/21
Style Wood Frame
Bedrooms 4
Full Baths 2
Half Baths 1
HOA Y/N No
Originating Board North Carolina Regional MLS
Year Built 1989
Lot Size 0.320 Acres
Acres 0.32
Lot Dimensions 147 x 95 x 144 x 95
Property Description
Live Large in This Gorgeous 2-Story Brick Home in Established Neighborhood Offering 4 Bedrooms/2.5 Baths Plus Bonus & Tons of Updates Throughout! Stunning Bamboo Wood Floors Grace Almost Every Room (No Carpet). Updated Kitchen with Quartz Counters, Tile Back-splash, Stainless Steel Appliances Including Double Oven, & Walk-in Pantry. Home Offers Ample Living Spaces for Growing Families Including Great-room with Gas Logs Fireplace, 2nd Living Room, & Huge Bonus Room. Owner's Suite with Walk-in Closet Features Updated Bath (2 Sink Vanity, Jetted Tub, Heated Tile Floors, & Tile Shower with Tons of Body Sprays). Other Extras: Pre-listing Home Inspection Complete & Repairs Made Plus 1 Year Home Warranty Protection Through Old Republic for Buyer at Closing, Updated Plumbing & Light Fixtures, Irrigation System, Nest Thermostats, Security System, Formal Dining Room Accented by Lovely Wainscoting, Fabric Shades, Two Staircases, 2 Car Garage with Epoxy Floor, Tankless Water Heater, Established Landscaping, Fenced Backyard, & Neighborhood Park Only One Block Away.
Location
State NC
County Pitt
Community Westhaven
Zoning residential
Direction Hwy. 11/S. Memorial Drive to entrance of Westhaven on Westhaven Road Beside Bojangles. Left on Cedarhurst Road and then Left on Bent Creek Drive. Home will be on the right on Bent Creek Drive.
Location Details Mainland
Rooms
Basement Crawl Space
Primary Bedroom Level Non Primary Living Area
Interior
Interior Features Foyer, Whirlpool, Ceiling Fan(s), Pantry, Walk-in Shower, Eat-in Kitchen, Walk-In Closet(s)
Heating Other-See Remarks, Heat Pump, Natural Gas
Cooling Central Air
Flooring Bamboo, Tile
Fireplaces Type Gas Log
Fireplace Yes
Window Features Thermal Windows,Blinds
Appliance Stove/Oven - Electric, Refrigerator, Microwave - Built-In, Double Oven, Dishwasher
Exterior
Exterior Feature Gas Logs
Garage On Site, Paved
Garage Spaces 2.0
Utilities Available Water Connected, Sewer Connected, Natural Gas Connected
Waterfront No
Roof Type Architectural Shingle
Porch Deck
Building
Story 2
Entry Level Two
Sewer Municipal Sewer
Water Municipal Water
Structure Type Gas Logs
New Construction No
Others
Tax ID 47083
Acceptable Financing Cash, Conventional, FHA, VA Loan
Listing Terms Cash, Conventional, FHA, VA Loan
Special Listing Condition None
Read Less
Want to know what your home might be worth? Contact us for a FREE valuation!

Our team is ready to help you sell your home for the highest possible price ASAP







