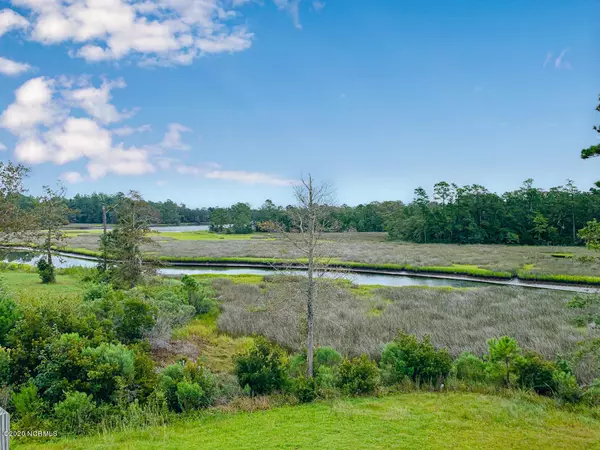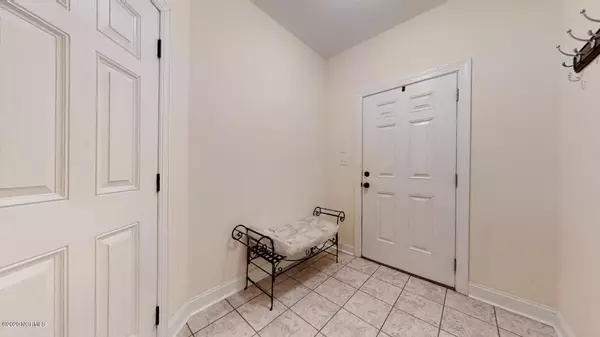$221,000
$220,000
0.5%For more information regarding the value of a property, please contact us for a free consultation.
402 Garland Shores Drive Hubert, NC 28539
3 Beds
3 Baths
1,652 SqFt
Key Details
Sold Price $221,000
Property Type Townhouse
Sub Type Townhouse
Listing Status Sold
Purchase Type For Sale
Square Footage 1,652 sqft
Price per Sqft $133
Subdivision Garland Shores Townhomes
MLS Listing ID 100233167
Sold Date 11/05/20
Style Wood Frame
Bedrooms 3
Full Baths 2
Half Baths 1
HOA Fees $600
HOA Y/N Yes
Originating Board North Carolina Regional MLS
Year Built 2013
Lot Size 5,662 Sqft
Acres 0.13
Property Description
Waking up to the East rising sun on the glistening water can sure make for a wonderful start to a day. This home provides you with the right amount of sun and nature. The gated community is for an outdoor enthusiast...there are walking trails, an outdoor pool, a kayak launch, a dock for fishing and outdoor gazebo to enjoy. Inside the home you will enjoy the open second level living with its white kitchen including beautiful granite and stainless steel appliances, real wood floors, 9-foot ceilings and so much more. The 3rd level provides you with a master bedroom that faces south east providing you with the perfect setting to stay in bed to watch the sun rise...in addition there are 2 more bedrooms on the 3rd floor. The large garage provides ample storage for cars and your ''stuff''. The outdoor decks provide 3 levels of outdoor living, extending your time outdoors. This home does come completely furnished too! Call today to preview this beautiful home.
Location
State NC
County Onslow
Community Garland Shores Townhomes
Zoning R
Direction Hwy 24 to Queens Creek Road, Left on Hensen, left on Morse, left into the gated community. Follow the road to the townhouses on the water.
Interior
Interior Features 9Ft+ Ceilings, Blinds/Shades, Ceiling Fan(s), Furnished, Security System, Walk-In Closet
Heating Heat Pump
Cooling Central
Flooring Carpet, Tile
Appliance None, Dishwasher, Dryer, Microwave - Built-In, Refrigerator, Stove/Oven - Electric, Washer
Exterior
Garage Paved
Garage Spaces 1.0
Utilities Available Municipal Water, Septic On Site
Waterfront Yes
Waterfront Description Creek Front, Creek View, Water View, Waterfront Comm
Roof Type Shingle
Porch Patio, Porch
Parking Type Paved
Garage Yes
Building
Story 3
New Construction No
Schools
Elementary Schools Sand Ridge
Middle Schools Swansboro
High Schools Swansboro
Others
Tax ID 534404814186
Acceptable Financing USDA Loan, VA Loan, Cash, Conventional, FHA
Listing Terms USDA Loan, VA Loan, Cash, Conventional, FHA
Read Less
Want to know what your home might be worth? Contact us for a FREE valuation!

Our team is ready to help you sell your home for the highest possible price ASAP







