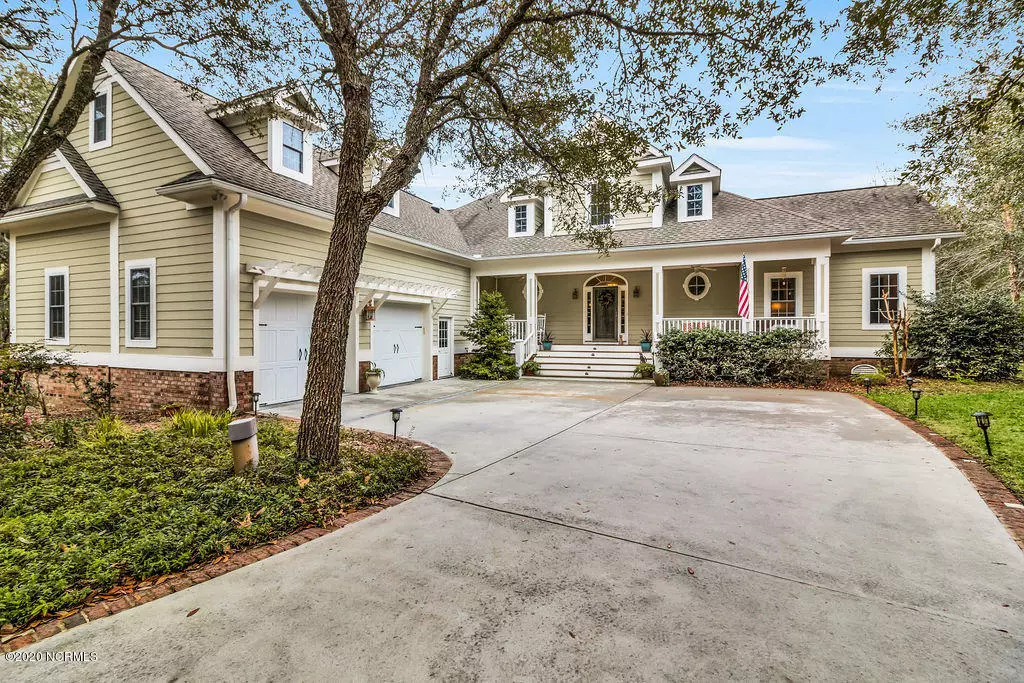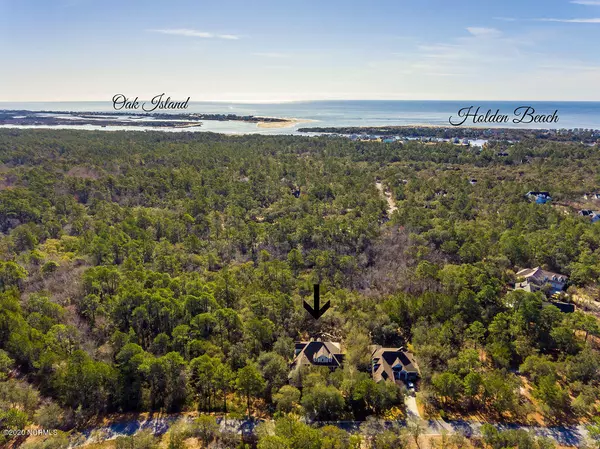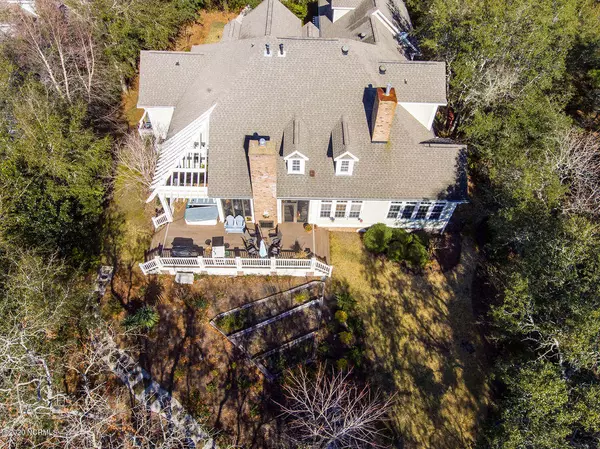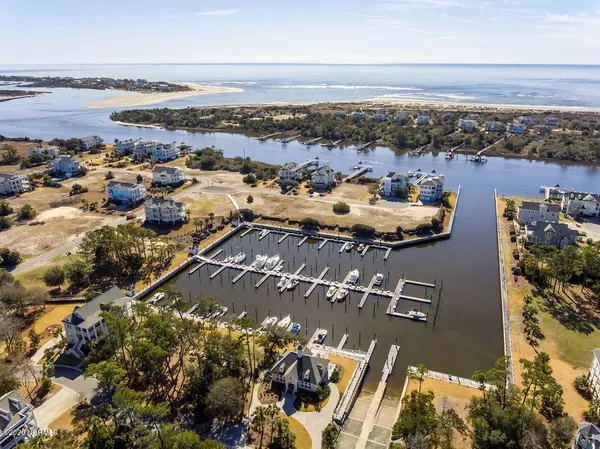$595,000
$589,900
0.9%For more information regarding the value of a property, please contact us for a free consultation.
627 Loreauville DR SW Supply, NC 28462
3 Beds
4 Baths
3,601 SqFt
Key Details
Sold Price $595,000
Property Type Single Family Home
Sub Type Single Family Residence
Listing Status Sold
Purchase Type For Sale
Square Footage 3,601 sqft
Price per Sqft $165
Subdivision Seascape
MLS Listing ID 100206191
Sold Date 07/06/20
Style Wood Frame
Bedrooms 3
Full Baths 3
Half Baths 1
HOA Fees $1,800
HOA Y/N Yes
Originating Board North Carolina Regional MLS
Year Built 2007
Lot Size 0.460 Acres
Acres 0.46
Lot Dimensions 100'x200'
Property Description
''Look no further... Your dream home is here in the waterfront community of Seascape! Currently used as 4 bedroom plus office by the current owner it is listed as a 3 bedroom per septic count with the county. Just a short drive to Holden Beach Island. The feature sheet attached will have you in awe. Amazing attention to detail is showcased throughout this home. A kitchen with all the bells & whistles; gas stove, multiple sinks, warming drawer, pot filler, granite island with antique butcher block, walk-in pantry & wine fridge. Open living room with 3 sided fireplace can be enjoyed from every angle. Formal dining room with tray ceiling. Elaborate bar area with custom cabinet, unique decorative sink, refrigerator, & ice maker. Master suite on first floor with gorgeous master bath. Large shower with dual vanities & water closets. Imported vanity sinks with wall mounted Faucets. Spacious walk in closets. Four seasons room adjacent to master bedroom with double sided wood burning fireplace, grill, sink, & cooling drawers perfect for entertaining. Laundry room off kitchen with large office & additional storage. Garage entry has another refrigerator with waterline to add ice maker. Upstairs has 3 bedrooms with two full baths. 1 large bonus rooms & office area. Oversized unfinished attic storage that is floored. You could even instal a gym! Enjoy the exterior side of the wood burning fireplace from the back deck with plenty of room to gather with family & friends. Hot tub under large pergola. This home is nestled on a private wooded lot with fenced in yard. There is a covered gardening station with deep sink & large outdoor shower. Enormous garage with plenty of storage. Aside from this unique property, you will be blown away by all of the amenities SeaScape has to offer. Private community beach house located on Holden Beach Island with exclusive resident parking. The Grand Manor house boasts a banquet room with full kitchen, indoor & outdoor pools with 2 hot tubs sauna, fitness center, & game room and 75 slip private marina with direct access to IntraCoastal Waterway. Marina dock house features an outdoor kitchen, fish cleaning station, picnic area, & a private harbor master to assist you with all of your boating & fishing needs. Exclusive & Rare location! Less than 5 miles to beautiful Holden Beach Island, NC. The Gulf Stream is approximately 75 miles by boat for incredible fishing! Award winning golf all within short driving distance. Close to local restaurants, shopping, & fresh off the boat seafood. Spend a day beach hopping to neighboring beaches such as Oak Island, Ocean Isle Beach, & Sunset Beach. N Myrtle Beach, South Carolina only 33 miles. Wilmington, NC airport just 39 miles. Visit seascapeatholdenplantaion website for additional information & photos. Make sure you check out our Video production we have created for you at https://youtu.be/2FMP7dVkUfA We look forward helping you buy your dream home."
Location
State NC
County Brunswick
Community Seascape
Zoning R500
Direction Sabbath Home Rd, R on Stone Chimney; R into construction entrance of SeaScape; Left on Glenmora; Left on Loreauville; PIQ on Left
Location Details Mainland
Rooms
Other Rooms Shower
Basement Crawl Space
Primary Bedroom Level Primary Living Area
Interior
Interior Features Foyer, Intercom/Music, Whirlpool, Master Downstairs, 2nd Kitchen, 9Ft+ Ceilings, Tray Ceiling(s), Ceiling Fan(s), Home Theater, Central Vacuum, Hot Tub, Pantry, Walk-in Shower, Wet Bar, Walk-In Closet(s)
Heating Other-See Remarks, Forced Air, Heat Pump, Natural Gas
Cooling Central Air
Flooring Carpet, Tile, Wood, See Remarks
Fireplaces Type Gas Log
Fireplace Yes
Window Features Thermal Windows,Storm Window(s),Blinds
Appliance See Remarks, Washer, Vent Hood, Refrigerator, Microwave - Built-In, Ice Maker, Humidifier/Dehumidifier, Dryer, Disposal, Dishwasher, Cooktop - Gas
Laundry Hookup - Dryer, Washer Hookup, Inside
Exterior
Exterior Feature Outdoor Shower, Irrigation System, Gas Grill, Exterior Kitchen
Garage Paved
Garage Spaces 2.0
Pool See Remarks
Waterfront No
Waterfront Description Boat Ramp,Water Access Comm,Water Depth 4+,Waterfront Comm
Roof Type Shingle
Porch Covered, Deck, Enclosed, Porch
Building
Story 1
Entry Level Two
Sewer Septic On Site
Water Municipal Water
Structure Type Outdoor Shower,Irrigation System,Gas Grill,Exterior Kitchen
New Construction No
Others
Tax ID 232ea013
Acceptable Financing Cash, Conventional, FHA, VA Loan
Listing Terms Cash, Conventional, FHA, VA Loan
Special Listing Condition None
Read Less
Want to know what your home might be worth? Contact us for a FREE valuation!

Our team is ready to help you sell your home for the highest possible price ASAP







