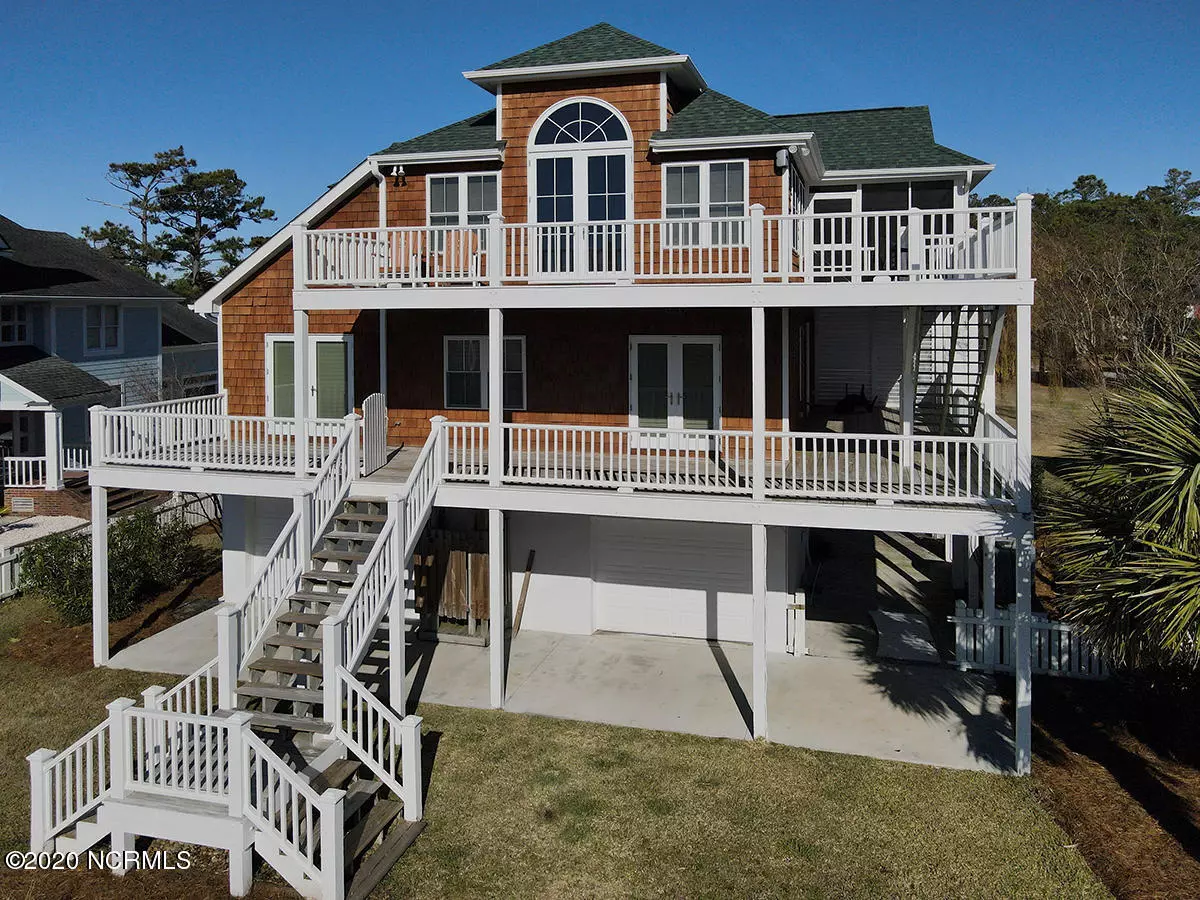$623,454
$625,000
0.2%For more information regarding the value of a property, please contact us for a free consultation.
507 Island Drive Beaufort, NC 28516
3 Beds
4 Baths
1,962 SqFt
Key Details
Sold Price $623,454
Property Type Single Family Home
Sub Type Single Family Residence
Listing Status Sold
Purchase Type For Sale
Square Footage 1,962 sqft
Price per Sqft $317
Subdivision Deerfield Shores
MLS Listing ID 100250646
Sold Date 01/29/21
Style Wood Frame
Bedrooms 3
Full Baths 2
Half Baths 2
HOA Y/N Yes
Originating Board North Carolina Regional MLS
Year Built 1997
Annual Tax Amount $2,277
Lot Size 0.590 Acres
Acres 0.59
Lot Dimensions 100x370x49x370
Property Description
Marina front home with fantastic views of the ICW and the Newport River. Double porches facing the Morehead Beaufort Yacht Club, which is located within Deerfield Shores (waterfront community). Home features wood floors on the 2nd and 3rd levels, plantation shutters, beautiful kitchen cabinets with granite countertops and stainless steel appliances. Master bedroom and 2nd guest room have French doors opening to the waterfront porches for the view and the breeze. 3rd guest room opens up to one of the side porches. Home is being offered furnished as seen in photos. 1st level offers a large storage room with a ½ bath. 2 car garages with each garage having two garage doors, so you can open up for the breeze or easy access with the lawn mower. New roof in 2019. County taxes only and no HOA or dues for the neighborhood. Associate memberships to MBYC are available (optional) w/swimming pool, clubhouse, bathhouse, boat ramp and more. Boat ramp only is $50/yr (opt). The owner of this home also has slip #31 listed for sale @ $49,000 (MLS # 100250616)
Location
State NC
County Carteret
Community Deerfield Shores
Zoning R-20
Direction From Beaufort, Hwy 101, Left on Russells Creek Road, take 2nd entrance into Deerfield Shores on Comet Drive,, Left on Island Drive and house is on the right
Rooms
Basement None
Interior
Interior Features 9Ft+ Ceilings, Blinds/Shades, Ceiling - Vaulted, Ceiling Fan(s), Furnished, Reverse Floor Plan, Security System, Walk-in Shower, Walk-In Closet, Whirlpool
Heating Heat Pump
Cooling Central
Flooring Carpet
Appliance None, Central Vac, Dishwasher, Disposal, Dryer, Microwave - Built-In, Refrigerator, Stove/Oven - Gas, Washer
Exterior
Garage Paved
Garage Spaces 2.0
Utilities Available Municipal Sewer, Well Water, Municipal Water Available
Waterfront No
Waterfront Description Marina Front, Marina View, River View, Water Access Comm, Water View, Waterfront Comm
Roof Type Architectural Shingle
Porch Covered, Deck, Porch, Screened
Parking Type Paved
Garage Yes
Building
Story 3
New Construction No
Schools
Elementary Schools Beaufort
Middle Schools Beaufort
High Schools East Carteret
Others
Tax ID 639702980999000
Acceptable Financing Cash, Conventional
Listing Terms Cash, Conventional
Read Less
Want to know what your home might be worth? Contact us for a FREE valuation!

Our team is ready to help you sell your home for the highest possible price ASAP







