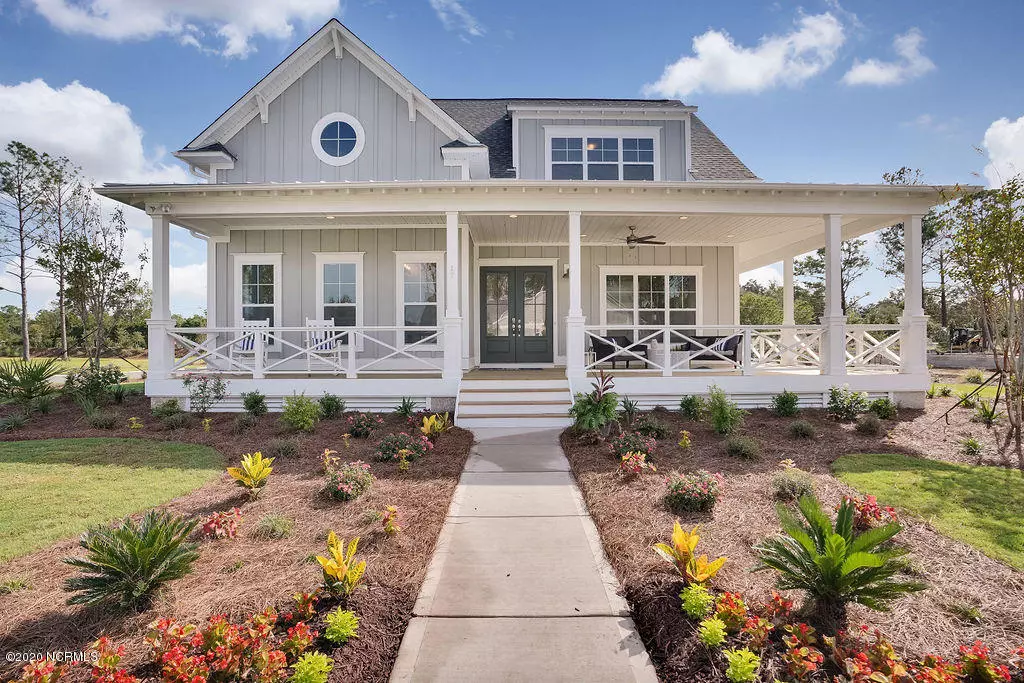$643,560
$643,560
For more information regarding the value of a property, please contact us for a free consultation.
17 Voyager WAY Hampstead, NC 28443
3 Beds
4 Baths
3,039 SqFt
Key Details
Sold Price $643,560
Property Type Single Family Home
Sub Type Single Family Residence
Listing Status Sold
Purchase Type For Sale
Square Footage 3,039 sqft
Price per Sqft $211
Subdivision Salters Haven At Lea Marina
MLS Listing ID 100230961
Sold Date 10/15/20
Style Wood Frame
Bedrooms 3
Full Baths 3
Half Baths 1
HOA Fees $1,440
HOA Y/N Yes
Originating Board North Carolina Regional MLS
Year Built 2020
Lot Size 0.360 Acres
Acres 0.36
Lot Dimensions 126 x 157 x 53 x 173
Property Description
The Arlington by Logan Homes highlights coastal design with beautiful upgraded features. With the master bedroom on the main floor, it really emphasizes the gorgeous views the Salters Haven Community has to offer! The master bedroom features en-suite bathroom with separate vanities, walk-in shower, and tons of closet space. The living room offers coffered ceilings with custom built-ins around the fireplace and flows nicely into the kitchen and formal dining with access to the covered porch! The kitchen is fully equipped with all stainless-steel appliances, stunning granite counter-tops and a large island. Upstairs two additional bedrooms, a rec room, and a bonus with a full bathroom! Call today to schedule a tour! Minimum 6-month leaseback. See builder for details. Taxed assessed value is zero due to the tax assessor's office has not assessed the value of the individual lot prior to construction. Legal description may not be exact as county has not set the exact shortened legal description.
Location
State NC
County Pender
Community Salters Haven At Lea Marina
Zoning RP
Direction From Wilmington take I-40W to Exit 416B for NC-140E toward Jacksonville. Merge onto NC-140. Continue to US-17N. Turn Right onto Factory Road.
Location Details Mainland
Rooms
Basement None
Primary Bedroom Level Primary Living Area
Interior
Interior Features Intercom/Music, Master Downstairs, 9Ft+ Ceilings, Tray Ceiling(s), Ceiling Fan(s), Pantry, Walk-in Shower, Walk-In Closet(s)
Heating Electric
Cooling Central Air
Flooring Carpet, Tile, Wood
Laundry Hookup - Dryer, Washer Hookup, Inside
Exterior
Exterior Feature Irrigation System
Garage On Site, Paved
Garage Spaces 2.0
Pool None
Waterfront No
Roof Type Architectural Shingle
Porch Patio, Porch, Screened
Parking Type On Site, Paved
Building
Story 2
Entry Level Two
Foundation Raised, Slab
Sewer Municipal Sewer
Water Municipal Water
Structure Type Irrigation System
New Construction Yes
Others
Tax ID 3292-43-9569-0000
Acceptable Financing Cash, Conventional, FHA, VA Loan
Listing Terms Cash, Conventional, FHA, VA Loan
Special Listing Condition None
Read Less
Want to know what your home might be worth? Contact us for a FREE valuation!

Our team is ready to help you sell your home for the highest possible price ASAP







