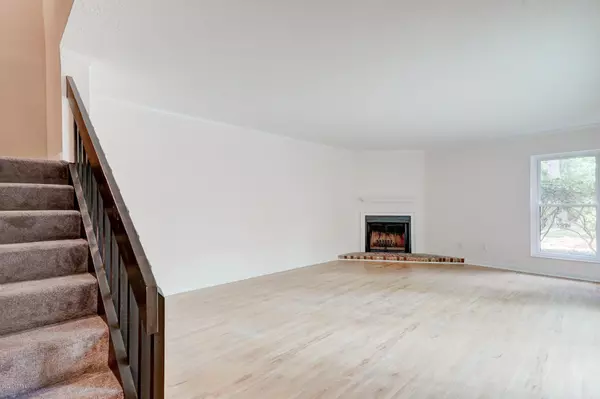$199,500
$199,500
For more information regarding the value of a property, please contact us for a free consultation.
1018 Birch Creek Drive Wilmington, NC 28403
2 Beds
3 Baths
1,269 SqFt
Key Details
Sold Price $199,500
Property Type Condo
Sub Type Condominium
Listing Status Sold
Purchase Type For Sale
Square Footage 1,269 sqft
Price per Sqft $157
Subdivision Birch Creek
MLS Listing ID 100235501
Sold Date 10/02/20
Style Wood Frame
Bedrooms 2
Full Baths 2
Half Baths 1
HOA Fees $3,159
HOA Y/N Yes
Originating Board North Carolina Regional MLS
Year Built 1983
Property Description
This completely renovated, move in ready, 2 story townhouse features brand new kitchen cabinets with soft close drawers, quartz counter tops and new high end appliances. All doors and windows have been replaced in 2020 as well as the HVAC system. All 3 bathrooms have been redone and there is new LVP hardwood floors downstairs and new carpeting upstairs. Light filled with large glass doors off of the living room, kitchen, and both bedrooms which look out onto a private landscaped patio. The bedrooms also have private full bathrooms and mini-balconies. 1 Assigned parking space and 1 unassigned parking space comes with the unit and all exteriors are taken care of by the HOA. Birch Creek Community also has a tennis court and community pool. Move right in and don't worry about a thing.
Location
State NC
County New Hanover
Community Birch Creek
Zoning R-10
Direction Take Wrightsville Ave west from College Rd. Turn right into ''Birch Creek'' stay on Birch Creek Drive past the pool and tennis court, turn into the second parking area on the left.
Rooms
Basement None
Interior
Interior Features Smoke Detectors
Heating Heat Pump, Forced Air
Cooling Central
Flooring LVT/LVP, Carpet, Tile
Appliance Dishwasher, Disposal, Dryer, Microwave - Built-In, Washer
Exterior
Garage Assigned
Utilities Available Community Sewer, Community Water
Waterfront No
Roof Type Shingle
Porch Balcony, Enclosed, Patio
Parking Type Assigned
Garage No
Building
Story 2
New Construction No
Schools
Elementary Schools Winter Park
Middle Schools Williston
High Schools Hoggard
Others
Tax ID R05514-001-029-020
Acceptable Financing Cash, Conventional
Listing Terms Cash, Conventional
Read Less
Want to know what your home might be worth? Contact us for a FREE valuation!

Our team is ready to help you sell your home for the highest possible price ASAP







