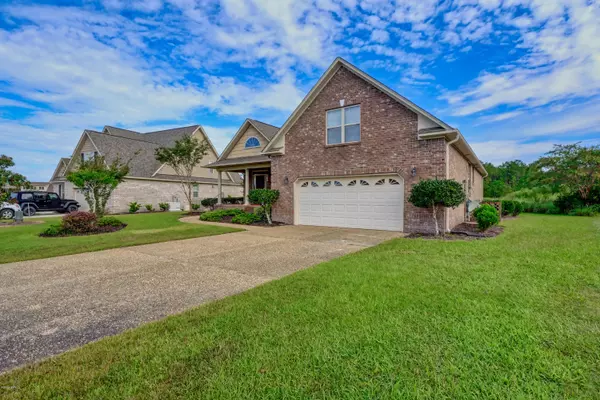$309,000
$309,000
For more information regarding the value of a property, please contact us for a free consultation.
713 Highlands Drive Hampstead, NC 28443
3 Beds
3 Baths
2,451 SqFt
Key Details
Sold Price $309,000
Property Type Single Family Home
Sub Type Single Family Residence
Listing Status Sold
Purchase Type For Sale
Square Footage 2,451 sqft
Price per Sqft $126
Subdivision Castle Bay Country Club
MLS Listing ID 100237415
Sold Date 12/31/20
Style Wood Frame
Bedrooms 3
Full Baths 3
HOA Fees $632
HOA Y/N Yes
Originating Board North Carolina Regional MLS
Year Built 2006
Lot Size 0.260 Acres
Acres 0.26
Lot Dimensions 73x149x99x126
Property Description
Welcome to the golfing community of Castle Bay! This 3 bedroom, 3 bath, 2 car garage home on a golf course lot awaits you. Backyard views of Hole #2 tee box, fairway and green. As you enter, you'll be amazed at the open living space. The living area features tiled floors, a fireplace and French doors that open to the screened porch. Enjoy sitting around the fireplace on those cold nights, as well as having that first cup of coffee in the morning on the screened porch or the rocking chair front porch. Enjoy cooking your meals in the kitchen that features wood flooring, then serve your family in the formal dining area that features illuminated trey ceiling. Retreat to the large master bedroom that has tiled floors and illuminated trey ceiling. The master bath has his & her vanities, garden tub and tiled separate shower. Upstairs is the bonus room, which can be used as a 4th bedroom, also has a full bath. Refrigerator, washer and dryer included. New roof in 2020, HVAC in 2019, and the crawl space has a dehumidifier. Enjoy eating at the Restaurant located within the club house. Optional amenities include pool, golf, fitness room are available with memberships, inquiry w/Country Club. Conveniently located for golfing, shopping and beaches.
Location
State NC
County Pender
Community Castle Bay Country Club
Zoning PD
Direction Hwy 17N to Hampstead. Make left onto Hoover Rd. Follow to second entrance into Castle Bay (Highlands Dr). Home will be on left.
Interior
Interior Features Foyer, 1st Floor Master, Ceiling - Trey, Ceiling Fan(s)
Heating Heat Pump
Cooling Central
Flooring Carpet, Tile
Appliance Dishwasher, Dryer, Humidifier/Dehumidifier, Microwave - Built-In, Refrigerator, Stove/Oven - Electric, Washer
Exterior
Garage On Site, Paved
Garage Spaces 2.0
Utilities Available Community Sewer, Community Water
Waterfront No
Waterfront Description None
Roof Type Architectural Shingle
Porch Covered, Patio, Porch, Screened
Parking Type On Site, Paved
Garage Yes
Building
Lot Description Golf Course Lot
Story 2
New Construction No
Schools
Elementary Schools South Topsail
Middle Schools Topsail
High Schools Topsail
Others
Tax ID 3294-21-0806-0000
Acceptable Financing Cash, Conventional
Listing Terms Cash, Conventional
Read Less
Want to know what your home might be worth? Contact us for a FREE valuation!

Our team is ready to help you sell your home for the highest possible price ASAP







