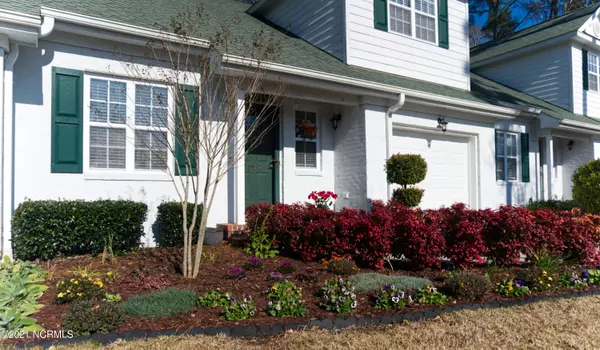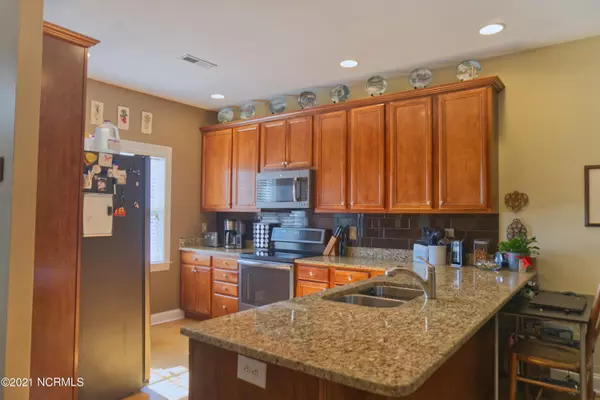$254,500
$255,000
0.2%For more information regarding the value of a property, please contact us for a free consultation.
3837 Echo Farms Boulevard Wilmington, NC 28412
3 Beds
3 Baths
1,725 SqFt
Key Details
Sold Price $254,500
Property Type Townhouse
Sub Type Townhouse
Listing Status Sold
Purchase Type For Sale
Square Footage 1,725 sqft
Price per Sqft $147
Subdivision Echo Farms
MLS Listing ID 100249527
Sold Date 03/01/21
Style Wood Frame
Bedrooms 3
Full Baths 2
Half Baths 1
HOA Fees $2,760
HOA Y/N Yes
Originating Board North Carolina Regional MLS
Year Built 2006
Lot Size 1,742 Sqft
Acres 0.04
Lot Dimensions 51x34
Property Description
When entering this townhome, you will find a meticulous 3 bed/3 bath that has all the upgrades as it was the Model home for the neighborhood. The upgrades include hardwood floors in main living area and Master bedroom, walk-in closet in MB, tile in all the bathrooms, crown moulding and granite in the kitchen and an electric fireplace with lovely mantel. The stove, microwave and refrigerator are approximately 2 years old. The main living area is elegant and spacious - the kitchen is open to the dining area where there is plenty of room for a large family meal and the living room (with cathedral ceiling) leads you to a screened in porch with views of the creek and landscaped gardens. Step down to a private deck for grilling. Upstairs you will find two large bedrooms and a full bath, a walk-in attic and a bonus room for crafts/office space or whenever you are in need to spread out. One bedroom has 2 large knee-wall closets for tons of extra storage. An attached garage rounds out this well designed property.
Location
State NC
County New Hanover
Community Echo Farms
Zoning MF-M
Direction Heading South on Carolina Beach Road Turn Right on Independence. Left on Echo Farms Blvd Home is on the left
Rooms
Basement None
Interior
Interior Features 1st Floor Master, Blinds/Shades, Ceiling - Vaulted, Ceiling Fan(s), Smoke Detectors, Walk-In Closet
Heating Other-See Remarks, Heat Pump
Cooling Central
Flooring Carpet, Tile
Appliance Convection Oven, Dishwasher, Ice Maker, Microwave - Built-In, Refrigerator, Stove/Oven - Electric, Vent Hood
Exterior
Garage Off Street, Paved
Garage Spaces 1.0
Pool None
Utilities Available Municipal Sewer, Municipal Water
Waterfront No
Waterfront Description Creek Front, Creek View
Roof Type Shingle
Accessibility None
Porch Patio, Porch, Screened
Parking Type Off Street, Paved
Garage Yes
Building
Story 1
New Construction No
Schools
Elementary Schools Williams
Middle Schools Myrtle Grove
High Schools New Hanover
Others
Tax ID R07006-003-017-000
Acceptable Financing VA Loan, Cash, Conventional, FHA
Listing Terms VA Loan, Cash, Conventional, FHA
Read Less
Want to know what your home might be worth? Contact us for a FREE valuation!

Our team is ready to help you sell your home for the highest possible price ASAP







