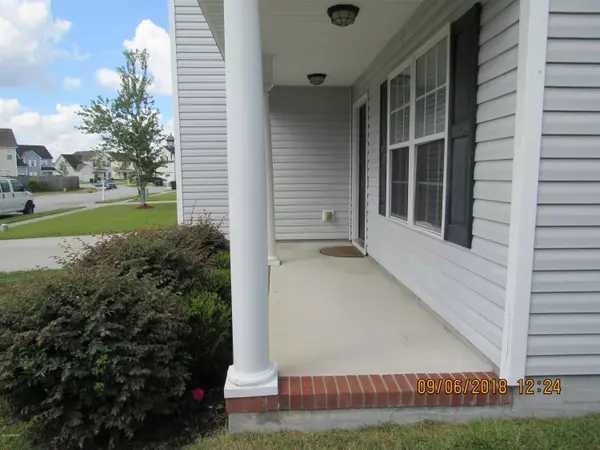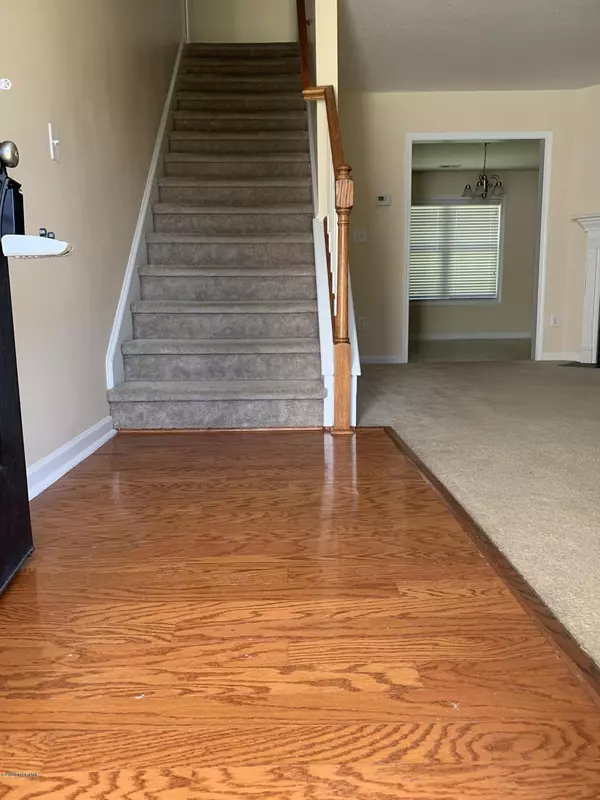$188,700
$188,700
For more information regarding the value of a property, please contact us for a free consultation.
138 Durbin LN Jacksonville, NC 28546
4 Beds
3 Baths
2,024 SqFt
Key Details
Sold Price $188,700
Property Type Single Family Home
Sub Type Single Family Residence
Listing Status Sold
Purchase Type For Sale
Square Footage 2,024 sqft
Price per Sqft $93
Subdivision Commons@Ashcrof
MLS Listing ID 100240941
Sold Date 01/08/21
Style Wood Frame
Bedrooms 4
Full Baths 2
Half Baths 1
HOA Fees $245
HOA Y/N Yes
Originating Board North Carolina Regional MLS
Year Built 2006
Lot Size 6,970 Sqft
Acres 0.16
Lot Dimensions TBD
Property Description
Back on market! Buyer did not qualify! Appraisal, WDIR, inspections were completed! Over 2000 sq ft ! This four bedroom has just about everything! A hardwood entryway, like new gas fireplace, extra closet space with one upstairs and one down. A sizable laundry room! 2.5 baths AND an extra family room!! Welcoming covered front porch for your morning coffee. Private feeling backyard for those BBQ's. Two car garage! The large living room features a corner fireplace. The spacious dining area has plenty of room for extra furniture other than the table. The kitchen has a lot of counter tops and cabinets as well as a big pantry. It has a window over the sink for backyard viewing. The big, square, family room is off the kitchen and has its own access to the back yard. The guest bathroom has an adorable pedestal sink. The master suite is huge! It has four windows, a WIC and another closet. The master bath has his/her sinks and a very inviting garden tub! The second and third bedrooms are very big and have double door closets. The fourth bedroom is extra large and has a WIC of its own. The upstairs bathroom is very spacious for all. Walking and jogging areas, parks, sports areas to include tennis, walkable to all three schools and even some stores and restaurants! Fantastic and much desired area!
Location
State NC
County Onslow
Community Commons@Ashcrof
Zoning Residential
Direction (R) S Commons (R) Ashcroft (L) Durbin
Location Details Mainland
Rooms
Primary Bedroom Level Non Primary Living Area
Interior
Interior Features Ceiling Fan(s), Pantry, Eat-in Kitchen, Walk-In Closet(s)
Heating Heat Pump
Cooling Central Air
Fireplaces Type Gas Log
Fireplace Yes
Window Features Thermal Windows
Appliance Refrigerator, Microwave - Built-In, Dishwasher, Cooktop - Electric
Laundry Inside
Exterior
Garage On Site, Paved
Garage Spaces 2.0
Utilities Available Water Connected
Waterfront No
Roof Type Shingle
Porch Open, Covered, Patio, Porch
Parking Type On Site, Paved
Building
Story 2
Entry Level Two
Foundation Slab
New Construction No
Schools
Elementary Schools Jacksonville Commons
Middle Schools Jacksonville Commons
High Schools Northside
Others
Tax ID 345k-188
Acceptable Financing Cash, Conventional, FHA, VA Loan
Listing Terms Cash, Conventional, FHA, VA Loan
Special Listing Condition None
Read Less
Want to know what your home might be worth? Contact us for a FREE valuation!

Our team is ready to help you sell your home for the highest possible price ASAP







