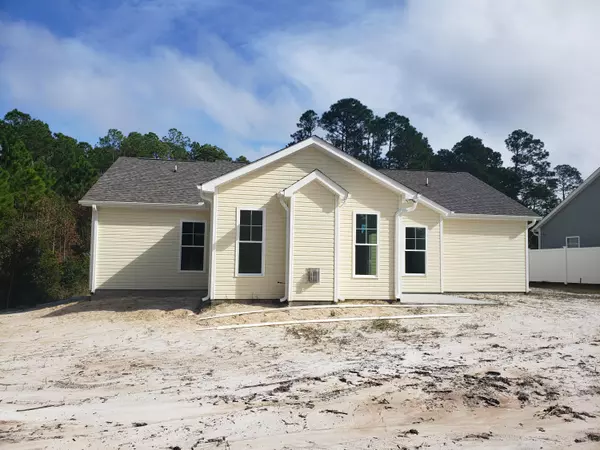$243,305
$243,305
For more information regarding the value of a property, please contact us for a free consultation.
23 Edinburgh Drive Shallotte, NC 28470
3 Beds
2 Baths
1,876 SqFt
Key Details
Sold Price $243,305
Property Type Single Family Home
Sub Type Single Family Residence
Listing Status Sold
Purchase Type For Sale
Square Footage 1,876 sqft
Price per Sqft $129
Subdivision The Highlands
MLS Listing ID 100245540
Sold Date 02/12/21
Style Wood Frame
Bedrooms 3
Full Baths 2
HOA Fees $110
HOA Y/N Yes
Originating Board North Carolina Regional MLS
Year Built 2020
Lot Size 0.420 Acres
Acres 0.42
Lot Dimensions 80 X 167 X 122 X 208
Property Description
This home is just about complete. One of the favorite floor plans built by Oakridge Carolina in their Southern Series homes. The flooring will be Luxury Vinyl Plank throughout. You'll love the low maintenance care and the moisture resistant quality of this flooring. And it gives a nice flow and cohesive feel to the home. Architecural shingles, low-E tilt in windows, programmable thermostat, open floor plan with a kitchen that is finished with granite counters, 42'' wall cabinets that provide extra space, a pantry. A large backyard will give you so much outdoor living space. A small front porch with just enough room from your rocking chairs and the patio off the Carolina Room will be the perfect spot for your outdoor entertaining. Gutters, irrigation in the front of the property, a finished garage all make this the perfect place for you to call HOME. Come take a look and get your offer in!
Location
State NC
County Brunswick
Community The Highlands
Zoning Residential
Direction Rt. 17 to Frontage Road; right turn on Highlands to left onto Edinburgh Drive; home is on the left just past Stonehaven Court
Rooms
Basement None
Primary Bedroom Level Non Primary Living Area
Interior
Interior Features Master Downstairs, 9Ft+ Ceilings, Ceiling Fan(s), Pantry, Walk-in Shower, Eat-in Kitchen
Heating Electric, Heat Pump
Cooling Central Air
Flooring LVT/LVP
Fireplaces Type Gas Log
Fireplace Yes
Window Features Thermal Windows,Storm Window(s)
Appliance Stove/Oven - Electric, Microwave - Built-In, Disposal, Dishwasher
Laundry In Hall
Exterior
Exterior Feature Irrigation System
Garage Off Street, On Site, Paved
Garage Spaces 2.0
Pool None
Utilities Available Water Connected, Sewer Connected
Waterfront No
Waterfront Description None
Roof Type Architectural Shingle
Accessibility Accessible Entrance
Porch Patio, Porch, See Remarks
Parking Type Off Street, On Site, Paved
Building
Lot Description Open Lot
Story 1
Foundation Slab
Sewer Municipal Sewer
Water Municipal Water
Structure Type Irrigation System
New Construction No
Others
Tax ID 182ha028
Acceptable Financing Cash, Conventional, FHA, USDA Loan, VA Loan
Listing Terms Cash, Conventional, FHA, USDA Loan, VA Loan
Special Listing Condition None
Read Less
Want to know what your home might be worth? Contact us for a FREE valuation!

Our team is ready to help you sell your home for the highest possible price ASAP






