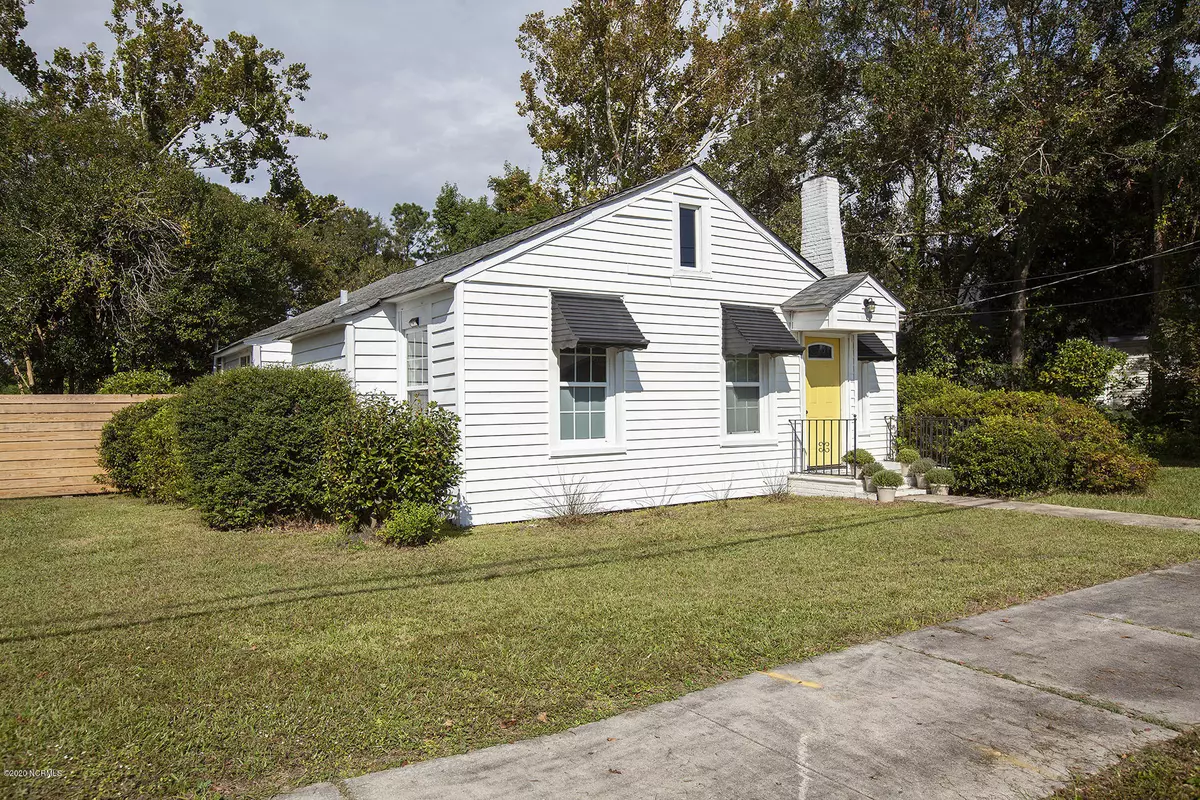$203,000
$200,000
1.5%For more information regarding the value of a property, please contact us for a free consultation.
1546 S 41st Street Wilmington, NC 28403
2 Beds
1 Bath
1,104 SqFt
Key Details
Sold Price $203,000
Property Type Single Family Home
Sub Type Single Family Residence
Listing Status Sold
Purchase Type For Sale
Square Footage 1,104 sqft
Price per Sqft $183
Subdivision Winter Park Gardens
MLS Listing ID 100239882
Sold Date 11/12/20
Style Wood Frame
Bedrooms 2
Full Baths 1
HOA Y/N No
Originating Board North Carolina Regional MLS
Year Built 1935
Lot Size 0.650 Acres
Acres 0.65
Lot Dimensions 100x284x100x284
Property Description
You will love this move-in ready vintage cottage, located in Wilmington's popular Midtown. The home has been updated with many modern conveniences while maintaining its original charm. The open design of the main living space– perfect for entertaining– has great ease of flow. The bright kitchen boasts granite countertops, subway backsplash, white cabinetry, and high-quality stainless appliances. Authentic wood floors, plank ceilings, and earth tones throughout the living space add to the home's character. The enlarged master bedroom has two closets and large windows that provide an abundance of natural light. Attractive updates have also been completed in the bathroom, which is comprised of stylish fixtures, a vanity, and custom tile work. The home is situated on a .65 acre lot with an array of mature trees, including magnolia, pear, fig, and pecan trees. Other features of this special home include a laundry room, storage shed, and private fenced backyard. It is conveniently located within walking distance to local dining spots and parks and is just a ten-minute drive to Wrightsville Beach and Historic Downtown Wilmington.
Location
State NC
County New Hanover
Community Winter Park Gardens
Zoning R-15
Direction South on College Road, take a right onto Oleander Drive, take a left onto 41st Street, the home is on the right.
Rooms
Other Rooms Storage
Basement None
Interior
Interior Features 1st Floor Master, Blinds/Shades
Heating Forced Air
Cooling Central
Flooring LVT/LVP, Tile
Appliance Dishwasher, Microwave - Built-In, Stove/Oven - Electric, None
Exterior
Garage On Site
Pool None
Utilities Available Municipal Sewer, Municipal Water
Waterfront No
Waterfront Description None
Roof Type Shingle
Accessibility None
Porch Porch
Parking Type On Site
Garage No
Building
Story 1
New Construction No
Schools
Elementary Schools Alderman
Middle Schools Roland Grise
High Schools Hoggard
Others
Tax ID R06106-005-026-000
Acceptable Financing Cash, Conventional, FHA
Listing Terms Cash, Conventional, FHA
Read Less
Want to know what your home might be worth? Contact us for a FREE valuation!

Our team is ready to help you sell your home for the highest possible price ASAP







