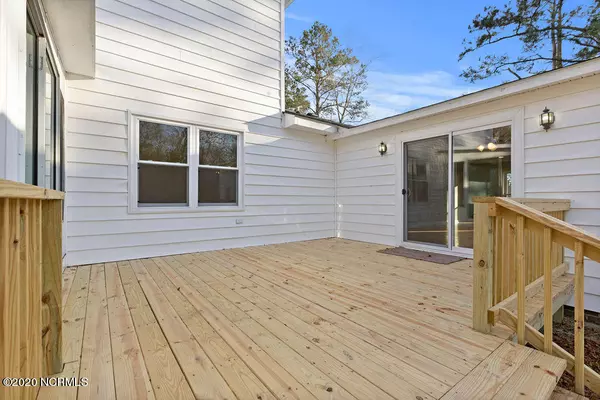$250,000
$249,900
For more information regarding the value of a property, please contact us for a free consultation.
1263 Plantation RD Trenton, NC 28585
3 Beds
4 Baths
2,800 SqFt
Key Details
Sold Price $250,000
Property Type Single Family Home
Sub Type Single Family Residence
Listing Status Sold
Purchase Type For Sale
Square Footage 2,800 sqft
Price per Sqft $89
Subdivision Not In Subdivision
MLS Listing ID 100248915
Sold Date 01/21/21
Style Wood Frame
Bedrooms 3
Full Baths 3
Half Baths 1
HOA Y/N No
Originating Board North Carolina Regional MLS
Year Built 2001
Lot Size 1.980 Acres
Acres 1.98
Lot Dimensions unknown
Property Description
Freshly remodeled!! Have a piece of the country with this large newly remodeled home. New hardwood floor meet you on entry along foyer hallway with first level master bedroom suite, and large large family room with wood burning fireplace. Just off the foyer hallway is the bay dining area with brand new kitchen with stainless steel appliances and sold surface counter tops. All new baths, that's right all 3 full and 1 half bath are brand new. Large lot for enjoy all nature has, must see. All measurements are estimates, buyer to verify.
Location
State NC
County Jones
Community Not In Subdivision
Direction Hwy 258 to Richlands, right on N.Wilmington becomes Comfort Hwy, becomes Richlands Rd to stop sign, left Richlands Rd, right Hwy 41 continue 4-5 miles, left Chinquapin Chapel Rd., to just over the bridge left on Plantation Rd., home on right (look for sign).
Location Details Mainland
Rooms
Basement Crawl Space, None
Primary Bedroom Level Primary Living Area
Interior
Interior Features Mud Room, Solid Surface, Ceiling Fan(s), Pantry, Walk-In Closet(s)
Heating Heat Pump
Cooling Central Air
Flooring Carpet, Tile, Wood
Appliance Stove/Oven - Electric, Refrigerator, Microwave - Built-In, Dishwasher
Exterior
Exterior Feature None
Garage Off Street, Paved, Unpaved
Garage Spaces 2.0
Waterfront Yes
Waterfront Description Creek
Roof Type Architectural Shingle
Porch Open, Covered, Deck, Porch
Parking Type Off Street, Paved, Unpaved
Building
Story 2
Entry Level Two
Foundation Slab
Sewer Septic On Site
Water Municipal Water
Structure Type None
New Construction No
Others
Tax ID 4458-90-5640
Acceptable Financing Cash, Conventional, FHA, USDA Loan, VA Loan
Listing Terms Cash, Conventional, FHA, USDA Loan, VA Loan
Special Listing Condition None
Read Less
Want to know what your home might be worth? Contact us for a FREE valuation!

Our team is ready to help you sell your home for the highest possible price ASAP







