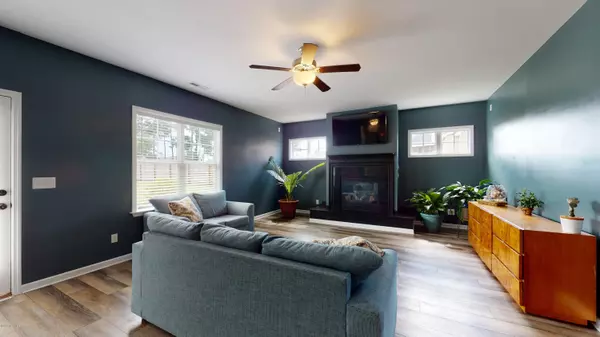$327,500
$332,000
1.4%For more information regarding the value of a property, please contact us for a free consultation.
406 Ponzer Court N Holly Ridge, NC 28445
4 Beds
3 Baths
3,426 SqFt
Key Details
Sold Price $327,500
Property Type Single Family Home
Sub Type Single Family Residence
Listing Status Sold
Purchase Type For Sale
Square Footage 3,426 sqft
Price per Sqft $95
Subdivision Village At Folkstone
MLS Listing ID 100238213
Sold Date 11/02/20
Style Wood Frame
Bedrooms 4
Full Baths 3
HOA Fees $150
HOA Y/N Yes
Originating Board North Carolina Regional MLS
Year Built 2012
Lot Size 0.430 Acres
Acres 0.43
Lot Dimensions irregular
Property Description
Welcome Home!! Boasting over 3,000 square feet, and located in the desirable subdivision of The Village at Folkstone in Holly Ridge, this updated home is sure to check all the boxes!! Situated on a cul-de-sac lot, with fresh landscaping and wraparound porch, this home has instant curb appeal. The first floor is perfect for entertaining and hosting guests, featuring a formal dining room, large living area with fireplace and built in surround sound, and guest bedroom with attached bathroom. The peninsula style kitchen is a chef's dream, complete with granite countertops, white cabinets, white subway tile backsplash, and stainless steel appliances, including a brand new dishwasher! Escape upstairs to the large master bedroom with private ensuite bathroom. Keep moving through the bathroom to the walk in closet with direct access to the laundry room, then out to the loft area with endless possibilities! The second floor also has three more bedrooms, a large bonus room, and full bathroom. The new fenced in backyard offers a spacious patio perfect for grilling, a firepit and insulated greenhouse. Schedule your showing today and fall in love!!
Location
State NC
County Onslow
Community Village At Folkstone
Zoning R-15
Direction Take 17 N towards Holly Ridge. Turn right onto Folkstone Rd. Take second left into neighborhood on Pamlico Dr. At stop sign turn left onto Ponzer Ct. N. Home is at the end of the cul-de-sac on right.
Rooms
Other Rooms Green House
Basement None
Interior
Interior Features Foyer, 9Ft+ Ceilings, Blinds/Shades, Ceiling - Trey, Ceiling Fan(s), Pantry, Walk-In Closet
Heating Heat Pump
Cooling Central
Flooring LVT/LVP, Carpet, Tile
Appliance None
Exterior
Garage Paved
Garage Spaces 2.0
Utilities Available Municipal Water, Private Sewer
Waterfront No
Roof Type Shingle
Porch Covered, Patio, Porch
Parking Type Paved
Garage Yes
Building
Lot Description Cul-de-Sac Lot
Story 2
New Construction No
Schools
Elementary Schools Dixon
Middle Schools Dixon
High Schools Dixon
Others
Tax ID 747c-21
Acceptable Financing USDA Loan, VA Loan, Cash, Conventional, FHA
Listing Terms USDA Loan, VA Loan, Cash, Conventional, FHA
Read Less
Want to know what your home might be worth? Contact us for a FREE valuation!

Our team is ready to help you sell your home for the highest possible price ASAP







