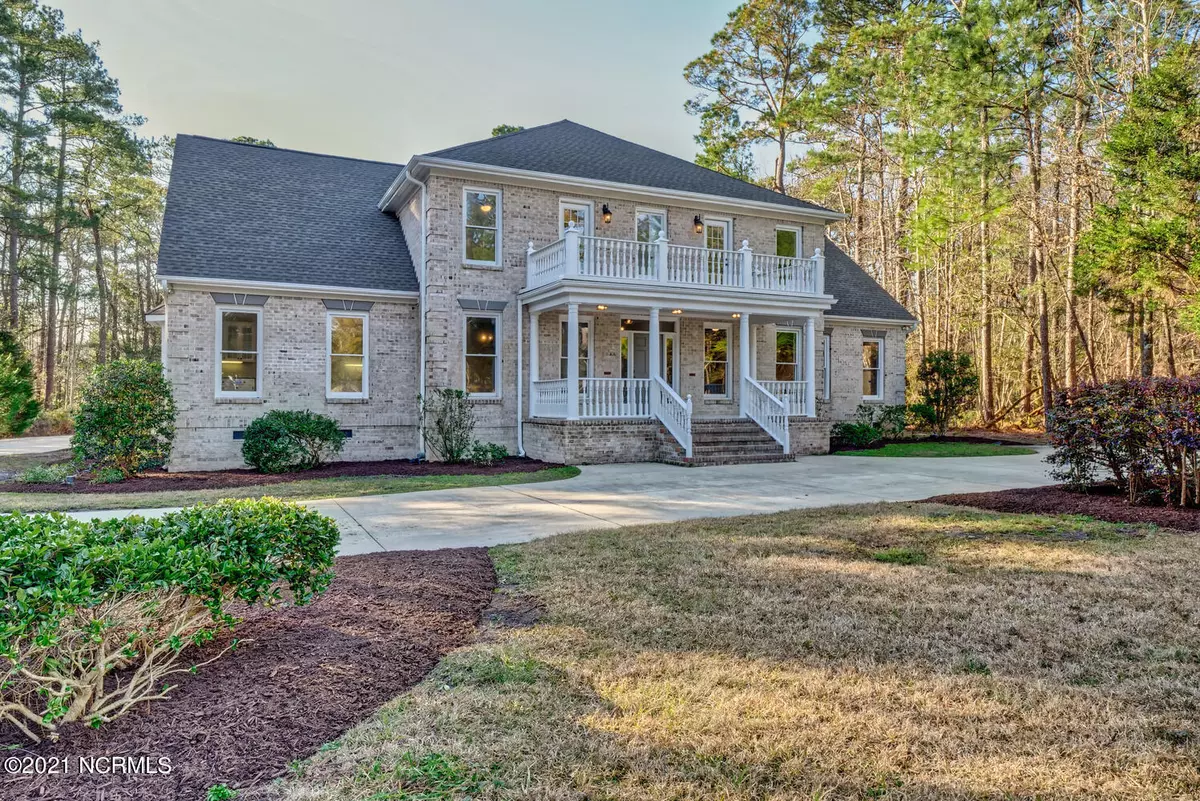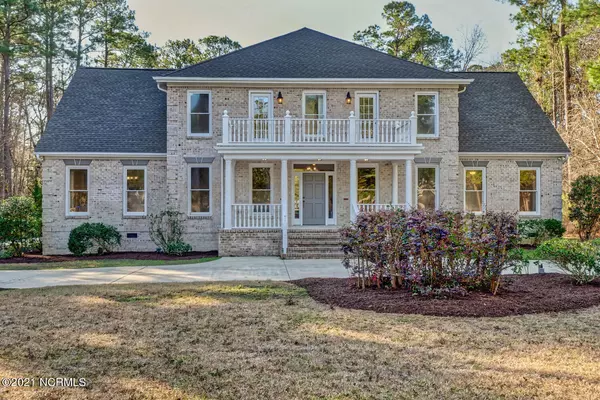$560,000
$558,000
0.4%For more information regarding the value of a property, please contact us for a free consultation.
735 Lynchburg Drive Jacksonville, NC 28546
4 Beds
5 Baths
5,442 SqFt
Key Details
Sold Price $560,000
Property Type Single Family Home
Sub Type Single Family Residence
Listing Status Sold
Purchase Type For Sale
Square Footage 5,442 sqft
Price per Sqft $102
Subdivision Highland Forest
MLS Listing ID 100252955
Sold Date 02/26/21
Style Wood Frame
Bedrooms 4
Full Baths 4
Half Baths 1
HOA Fees $90
HOA Y/N Yes
Originating Board North Carolina Regional MLS
Year Built 1994
Lot Size 2.360 Acres
Acres 2.36
Lot Dimensions 172x114x380x59x108x64x104x129x104x112
Property Description
Style, grandeur, classic charm and elegance are only a few of the words to describe this freshly remodeled custom gem, situated in a cul-de-sac and within immaculate landscaping; located in the highly desirable community of Highland Forest.
It is magnificent from the time you drive up the grand circular drive entrance. A large southern porch invites you to explore this enchanting beauty. As you enter the grand foyer, you immediately notice the gleaming rich wooden floors. On your left is situated a den and straight ahead is located a remarkable two-story living room with an arch and triple wide window which features an Imperial stairway and built-ins which feels as though it was made for a friendly gathering and cozy evenings around the fireplace. The open concept connects the living room with a kitchen which offers a working island, granite counter tops, kitchen cabinetry which provides a wealth of storage space, brand-new stainless-steel appliances, including a dual range, a pantry, and a breakfast nook. This kitchen will please every Chef and makes any cooking experience much more enjoyable. From here you can access a formal dining room with custom built-ins. A secluded and very private Master suit also offers built-ins, its own private study and a luxurious spa bathroom with a self-standing tub with a dipped golden powder design, a large walk-in custom tiled shower with two shower heads, two vanities, a linen closet, and a large walk-in cedar closet. A sun room, a half bathroom and a coat closet complete the main floor.
Upstairs you can explore two spare bedrooms with walk-in closets, sharing a Jack and Jill bathroom and a second-floor porch. A fourth bedroom with a walk-in closet and a bathroom has access to the walk-in attic. An office with a built-in desk and a walk-in closet and a bathroom can function as a fifth bedroom. A spacious laundry room offers a sink, storage cabinets, shelves and a built-in ironing board. Three linen closets are located next to each bedroom for additional storage. A large bonus room with a storage closet and access to a walk-in attic has its own separate entrance.
A two-level patio overlooks a two-plus acre private backyard and is just asking for some fun to be had.
A new roof was installed in November 2020. An adjoining lot on the right side of the property is also available for sale.
This property is conveniently located close to schools, military bases, a shopping center, golf courses, and beaches.
Location
State NC
County Onslow
Community Highland Forest
Zoning R-20
Direction Piney Green Road to Creedmore, right on Lynchburg Drive.
Interior
Interior Features Foyer, 1st Floor Master, 9Ft+ Ceilings, Blinds/Shades, Ceiling Fan(s), Pantry, Security System, Smoke Detectors, Walk-in Shower, Walk-In Closet
Heating Heat Pump
Cooling Central
Flooring Carpet, Tile
Appliance Dishwasher, Disposal, Humidifier/Dehumidifier, Microwave - Built-In, Refrigerator, Stove/Oven - Gas, None
Exterior
Garage Circular, Paved
Garage Spaces 3.0
Utilities Available Municipal Water, Septic On Site
Waterfront No
Waterfront Description None
Roof Type Shingle
Porch Balcony, Patio, Porch
Parking Type Circular, Paved
Garage Yes
Building
Lot Description Cul-de-Sac Lot, Wooded
Story 2
New Construction No
Schools
Elementary Schools Morton
Middle Schools Hunters Creek
High Schools White Oak
Others
Tax ID 1106g-106
Acceptable Financing USDA Loan, VA Loan, Cash, Conventional, FHA
Listing Terms USDA Loan, VA Loan, Cash, Conventional, FHA
Read Less
Want to know what your home might be worth? Contact us for a FREE valuation!

Our team is ready to help you sell your home for the highest possible price ASAP







