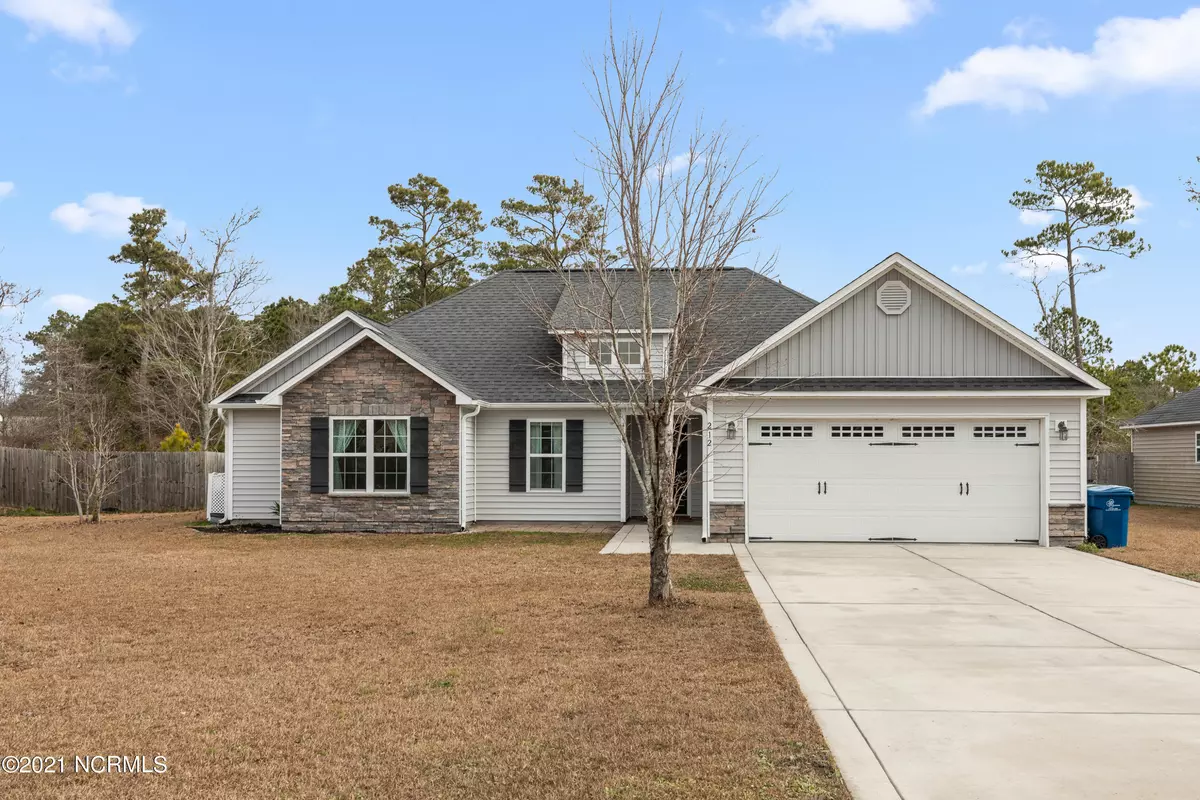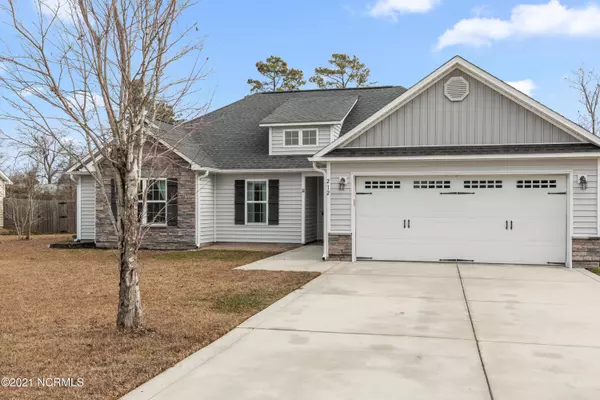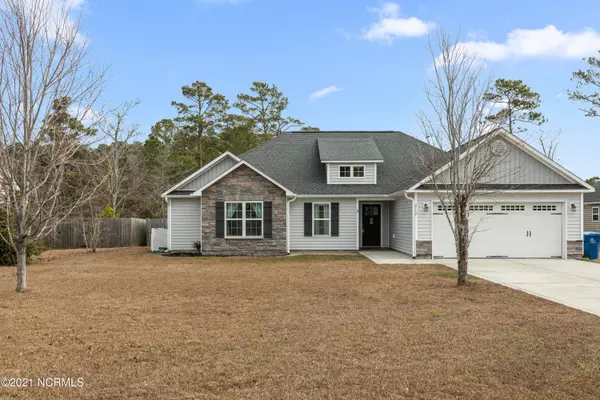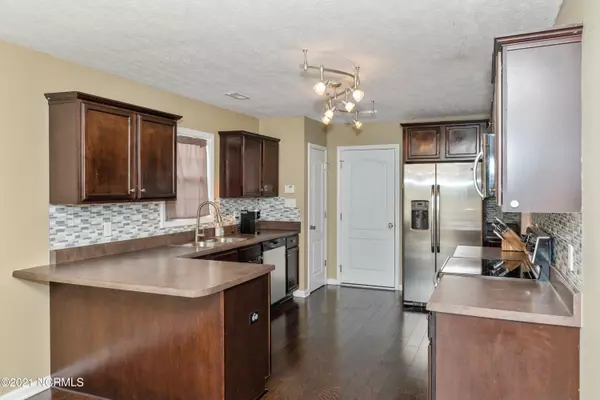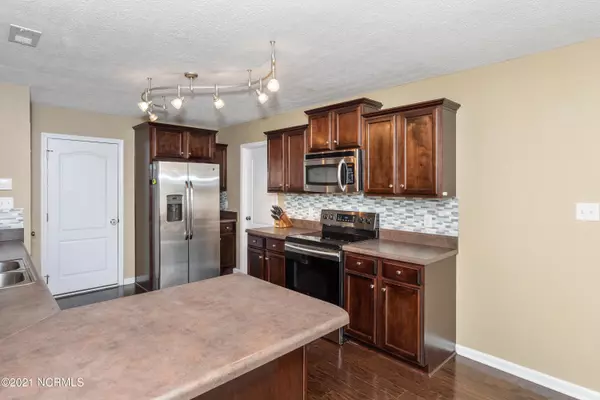$232,000
$220,000
5.5%For more information regarding the value of a property, please contact us for a free consultation.
212 Marsh Haven DR Sneads Ferry, NC 28460
4 Beds
2 Baths
1,681 SqFt
Key Details
Sold Price $232,000
Property Type Single Family Home
Sub Type Single Family Residence
Listing Status Sold
Purchase Type For Sale
Square Footage 1,681 sqft
Price per Sqft $138
Subdivision Marsh Haven
MLS Listing ID 100251720
Sold Date 02/26/21
Style Wood Frame
Bedrooms 4
Full Baths 2
HOA Fees $510
HOA Y/N Yes
Originating Board North Carolina Regional MLS
Year Built 2012
Annual Tax Amount $1,305
Lot Size 0.370 Acres
Acres 0.37
Lot Dimensions See Plot Plan
Property Description
This is the 1-Story Home you have been looking for!! Perfectly situated in the heart of Sneads Ferry close to the back gate to Camp Lejeune, MARSOC, and Stone Bay in the tucked away neighborhood of Marsh Haven. This neighborhood also features its own community Kayak Launch! You will find a spacious living room that flows into the kitchen, featuring stainless-steel appliances and plenty of cabinet storage! Down the hall, there are four sizable bedrooms, with the Master Suite featuring a trey ceiling, separate his and her sinks, walk-in closet, and separate soaking tub. Outside, you will find a nice sized, fenced in yard with wooden privacy fence. There are plantation blinds and ceiling fans throughout! Don't miss out on the opportunity to call this one Home, it won't last long! More professional photos coming soon.
Location
State NC
County Onslow
Community Marsh Haven
Zoning R-20
Direction From Jacksonville take US-17 S to NC-210 W. Turn right onto Old Folkstone Rd. Turn left onto Chadwick Acres Rd. Turn right onto Hawksbill Dr then left onto Marsh Haven Drive, home is on the left.
Location Details Mainland
Rooms
Primary Bedroom Level Primary Living Area
Interior
Interior Features Foyer, Master Downstairs, 9Ft+ Ceilings, Vaulted Ceiling(s), Ceiling Fan(s), Eat-in Kitchen, Walk-In Closet(s)
Heating Electric, Heat Pump
Cooling Central Air
Flooring LVT/LVP, Carpet, Tile
Window Features Blinds
Appliance Stove/Oven - Electric, Refrigerator, Microwave - Built-In, Dishwasher
Exterior
Exterior Feature None
Garage Paved
Garage Spaces 2.0
Utilities Available Community Water
Waterfront No
Roof Type Architectural Shingle
Porch Patio
Building
Story 1
Entry Level One
Foundation Slab
Sewer Septic Off Site
Structure Type None
New Construction No
Others
Tax ID 154829
Acceptable Financing Cash, Conventional, FHA, VA Loan
Listing Terms Cash, Conventional, FHA, VA Loan
Special Listing Condition None
Read Less
Want to know what your home might be worth? Contact us for a FREE valuation!

Our team is ready to help you sell your home for the highest possible price ASAP



