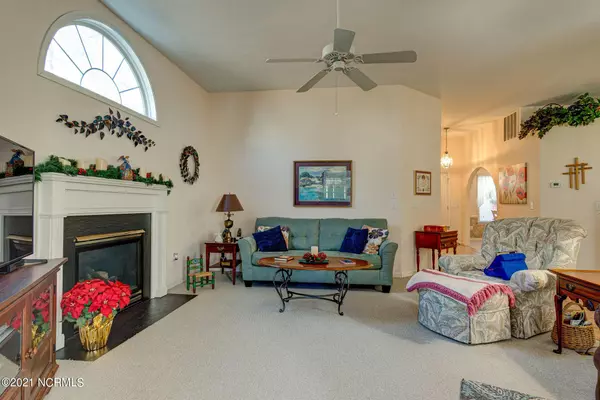$270,000
$275,000
1.8%For more information regarding the value of a property, please contact us for a free consultation.
1788 Sandalwood Drive SW Ocean Isle Beach, NC 28469
3 Beds
3 Baths
1,900 SqFt
Key Details
Sold Price $270,000
Property Type Single Family Home
Sub Type Single Family Residence
Listing Status Sold
Purchase Type For Sale
Square Footage 1,900 sqft
Price per Sqft $142
Subdivision Lake Tree Shores
MLS Listing ID 100251382
Sold Date 02/22/21
Style Wood Frame
Bedrooms 3
Full Baths 2
Half Baths 1
HOA Fees $619
HOA Y/N Yes
Originating Board North Carolina Regional MLS
Year Built 2000
Annual Tax Amount $1,462
Lot Size 0.340 Acres
Acres 0.34
Lot Dimensions 90 x 163 x 92 x 164
Property Description
This custom built one owner home in Lake Trees Shores, has been well maintained and offers 3BDR/2.5BA/2CAR. As you enter the front door into the foyer, there is a formal dining room, split floor plan, ten foot ceilings, and a spacious eat-in kitchen. There is plenty of room in the kitchen for the chef, with quality cabinets, plenty of counter space and a breakfast bar. There is a gas log fireplace in the living room and the Carolina Room has easy access to the open rear deck, which would be perfect for outdoor entertaining and family gatherings. This is where memories can be captured that will last a lifetime. There is an oversized owners suite with the other guest bedrooms separated from the rest of the home for privacy. The laundry room is right off of the kitchen, where there is also a half bathroom and flex room that is now being used as an office.There is an outdoor shower, oversized exterior shed and a large landscaped yard. Lake Tree Shores has a community swimming pool, a clubhouse and is close to the south Brunswick Island beaches, golf, fishing, restaurants and shopping. After you preview the attached 360 Tour, you may be saying ''This is it!''
Location
State NC
County Brunswick
Community Lake Tree Shores
Zoning OI-R-1M
Direction HWY 179 (Beach Drive) to Lake Tree Shores and follow to 1788 Sandalwood Drive SW on the right. See sign
Interior
Interior Features Foyer, 1st Floor Master, 9Ft+ Ceilings, Blinds/Shades, Ceiling Fan(s), Gas Logs, Pantry, Smoke Detectors, Walk-In Closet, Workshop
Heating Heat Pump
Cooling Central, Zoned
Exterior
Garage On Site, Paved
Garage Spaces 2.0
Utilities Available Municipal Water, Septic On Site
Waterfront No
Roof Type Shingle
Porch Deck, Open
Parking Type On Site, Paved
Garage Yes
Building
Story 1
New Construction No
Schools
Elementary Schools Union
Middle Schools Shallotte
High Schools West Brunswick
Others
Tax ID 243jf118
Acceptable Financing USDA Loan, VA Loan, Cash, Conventional, FHA
Listing Terms USDA Loan, VA Loan, Cash, Conventional, FHA
Read Less
Want to know what your home might be worth? Contact us for a FREE valuation!

Our team is ready to help you sell your home for the highest possible price ASAP







