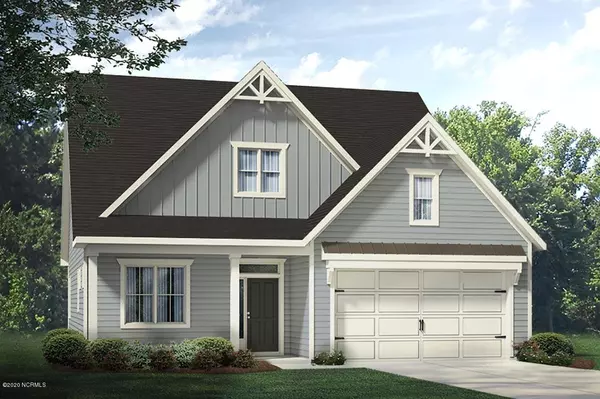$320,215
$320,195
For more information regarding the value of a property, please contact us for a free consultation.
7041 Cameron Trace Drive Wilmington, NC 28411
3 Beds
3 Baths
2,225 SqFt
Key Details
Sold Price $320,215
Property Type Single Family Home
Sub Type Single Family Residence
Listing Status Sold
Purchase Type For Sale
Square Footage 2,225 sqft
Price per Sqft $143
Subdivision Cameron Trace
MLS Listing ID 100220531
Sold Date 10/05/20
Style Wood Frame
Bedrooms 3
Full Baths 2
Half Baths 1
HOA Fees $318
HOA Y/N Yes
Originating Board North Carolina Regional MLS
Year Built 2020
Lot Size 8,276 Sqft
Acres 0.19
Lot Dimensions 70 x 120
Property Description
McKee Homes presents the Winston Coastal. This is a great ranch-style open floor plan with flex room and master suite on first floor as well as covered rear patio. The second floor has three bedrooms and a full bath. The owner's suite includes trey ceiling, walk in closet and garden tub in master bath with separate shower.
The Coastal Collection floor plans include all the great features of our Classic floor plans with custom exterior details that make them perfect for the coastal and beach-front lifestyle. The absence of stone and brick on the front with special details and trim give these homes a classic coastal look while maintaining a distinctive elegance and refinement.
Location
State NC
County New Hanover
Community Cameron Trace
Zoning R-15
Direction From Mayfaire, Take Military Cutoff Rd towards Market St. towards Hampstead. Turn left onto Torchwood Blvd. Turn right onto Courtney Pines Rd. Right on Dove Field, Right on Quail Woods, Right on Covey, Left on Retriever the Right on Flushing. Model Home is on the left at 1621 Flushing Drive.
Rooms
Primary Bedroom Level Primary Living Area
Interior
Interior Features Master Downstairs, 9Ft+ Ceilings, Tray Ceiling(s), Ceiling Fan(s)
Heating Heat Pump
Cooling Central Air
Flooring Carpet, Laminate, Vinyl
Exterior
Exterior Feature None
Garage On Site, Paved
Garage Spaces 2.0
Waterfront No
Roof Type Architectural Shingle
Porch Covered, Patio
Parking Type On Site, Paved
Building
Story 2
Foundation Slab
Sewer Municipal Sewer
Water Municipal Water
Structure Type None
New Construction Yes
Others
Tax ID R02700-001-058-000
Acceptable Financing Cash, Conventional, FHA, VA Loan
Listing Terms Cash, Conventional, FHA, VA Loan
Special Listing Condition None
Read Less
Want to know what your home might be worth? Contact us for a FREE valuation!

Our team is ready to help you sell your home for the highest possible price ASAP




