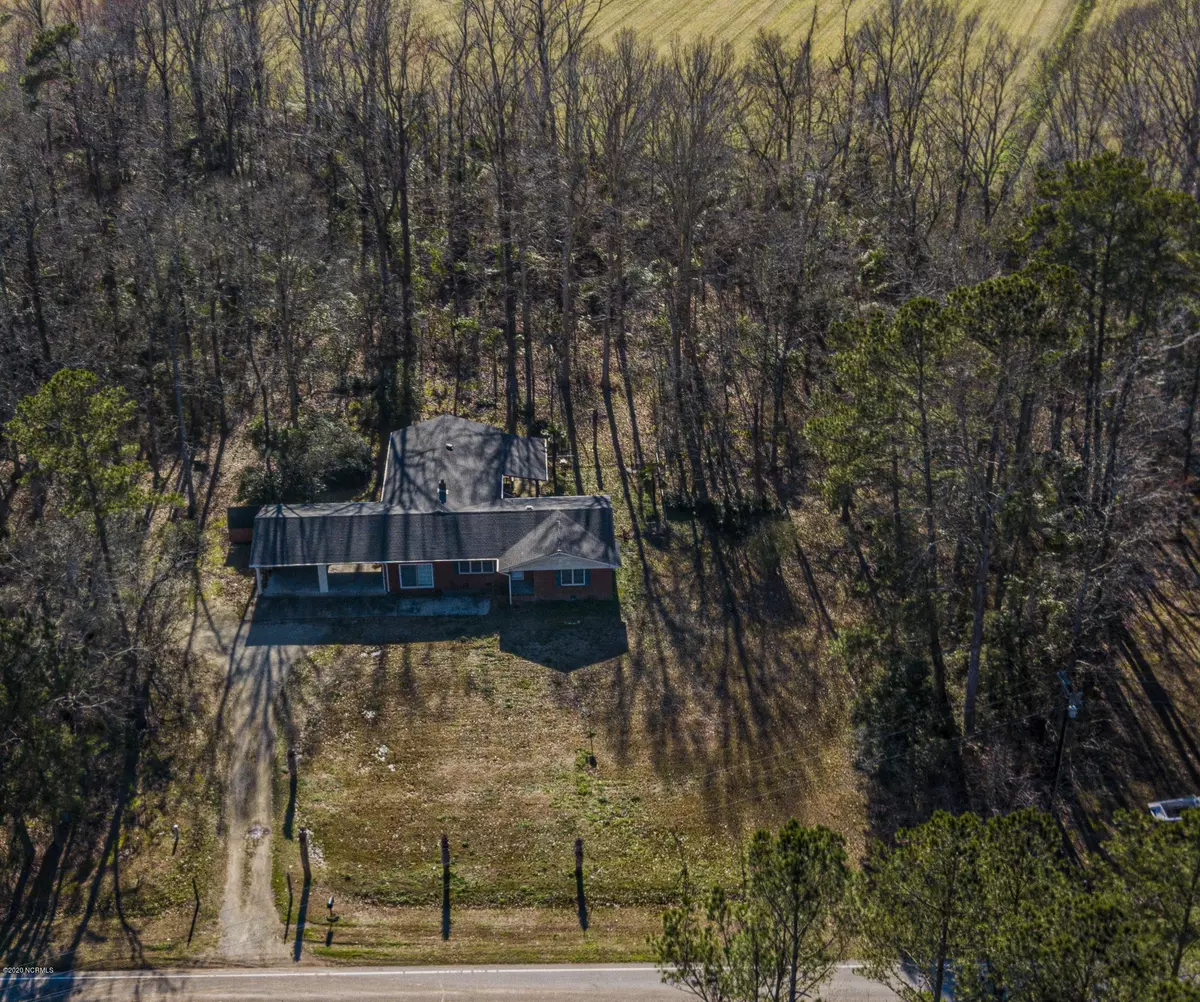$172,000
$200,000
14.0%For more information regarding the value of a property, please contact us for a free consultation.
5127 N Carolina Hwy 58 Kinston, NC 28501
4 Beds
3 Baths
2,640 SqFt
Key Details
Sold Price $172,000
Property Type Single Family Home
Sub Type Single Family Residence
Listing Status Sold
Purchase Type For Sale
Square Footage 2,640 sqft
Price per Sqft $65
Subdivision Not In Subdivision
MLS Listing ID 100205013
Sold Date 06/09/20
Style Wood Frame
Bedrooms 4
Full Baths 2
Half Baths 1
HOA Y/N No
Originating Board North Carolina Regional MLS
Year Built 1968
Lot Size 2.300 Acres
Acres 2.3
Lot Dimensions IRREGULAR
Property Description
One story brick home on OVER two acres, full of potential, vacant and ready for new owners. This house is located on the Trenton side of Kinston off of Highway 58. Large two car connected open carport offers plenty of security for vehicles and lawn equipment. Enjoy preparing meals in the kitchen with tons of cabinet and counter space. A spare room off the kitchen is perfect for an in-home office, craft, or play room. Two living rooms allow for the entire family and all of your friends to gather with ease for fun nights of entertaining. Give them all a place to stay over with three extra bedrooms to offer. Master bedroom is complete with tall ceilings, a huge walk-in closet, and ensuite with double vanities and a walk-in shower. The fenced in back yard is a great spot for animals to roam or children to play. Convenient to both Kinston and New Bern and just about an hour drive to the beach. Call today for your private showing!
Location
State NC
County Jones
Community Not In Subdivision
Zoning RESIDENTIAL
Direction From US-17 BUS/Dr MLK Jr Blvd, slight right onto 10 Mile Fork Rd. Left onto State Rd 1322. Slight left onto NC-41 S. Right onto NC-41 S/W Jones St. Home will be on left.
Rooms
Basement Crawl Space
Primary Bedroom Level Primary Living Area
Interior
Interior Features Master Downstairs, 9Ft+ Ceilings, Vaulted Ceiling(s), Ceiling Fan(s), Walk-in Shower, Eat-in Kitchen, Walk-In Closet(s)
Heating Heat Pump
Cooling Central Air
Flooring Carpet, Vinyl, Wood
Fireplaces Type None
Fireplace No
Window Features Blinds
Appliance Stove/Oven - Electric, Refrigerator, Microwave - Built-In, Dishwasher, Compactor
Laundry Hookup - Dryer, Laundry Closet, Washer Hookup, In Kitchen
Exterior
Exterior Feature None
Garage Unpaved, Off Street, On Site
Carport Spaces 2
Waterfront No
Roof Type Shingle
Porch Covered, Patio
Parking Type Unpaved, Off Street, On Site
Building
Story 1
Sewer Septic On Site
Water Municipal Water
Structure Type None
New Construction No
Others
Tax ID 454040367700
Acceptable Financing Cash, Conventional, FHA, USDA Loan, VA Loan
Listing Terms Cash, Conventional, FHA, USDA Loan, VA Loan
Special Listing Condition None
Read Less
Want to know what your home might be worth? Contact us for a FREE valuation!

Our team is ready to help you sell your home for the highest possible price ASAP







